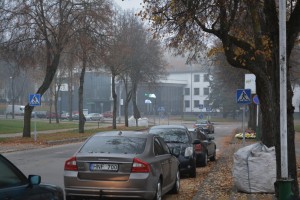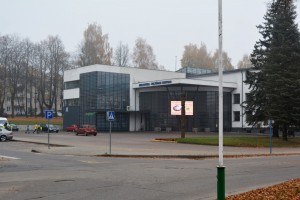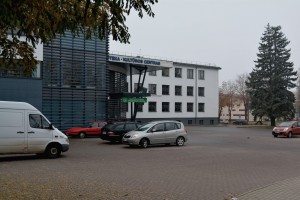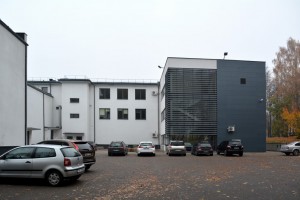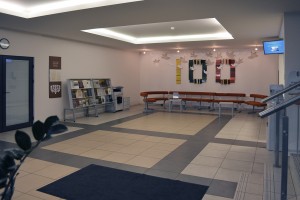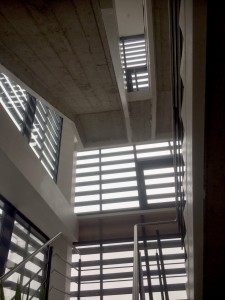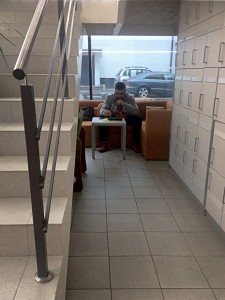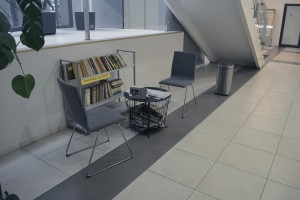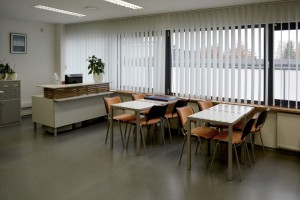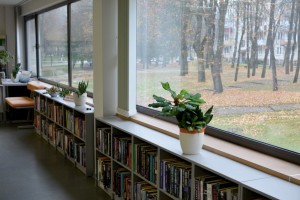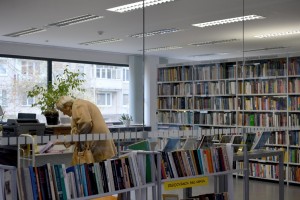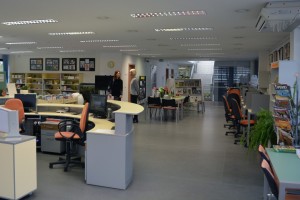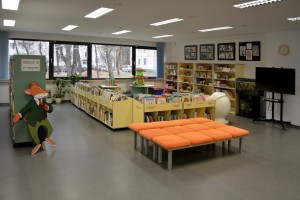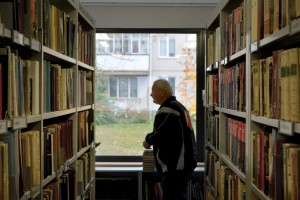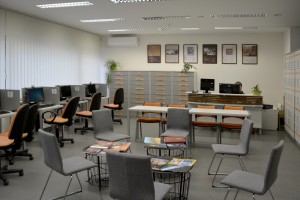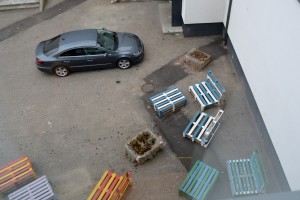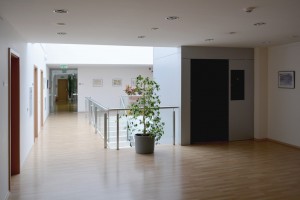What Is Missing And Not Missing At The Elektrėnai Library?
Authors: Dalia Čiupalaitė, Matas Šiupšinskas
At the Elektrėnai municipal public library, the employee who was temporarily acting as the director was surprised to hear we wanted to visit it: “This is no architectural masterpiece.” We would like to remind our readers that in this series, we review newly built and rebuilt public libraries throughout Lithuania. The library modernisation programme that was initiated in 2003–2013 and later extended[1], has encouraged new developments in library architecture. Previously finding refuge in apartment buildings, spread out through various parts of the city, getting by in worn spaces with worn furniture, the libraries now started moving into new buildings. This material change also allowed the emergence (and we are currently investigating whether or not this can be observed) of cultural and social changes, i.e. the way libraries organise all the items that comprise this multi-layered phenomenon: archives and staff, visitors and activities, movement and reading, interaction and silence. Therefore, in our reviews of library architecture we are not only – or not even – looking for architectural aesthetics or innovations that would be recognised in the field of architecture, but focus more on trying to understand how architecture as a material structure organises possible and impossible ways of existence for a library as an institution and a space for user experience. As noted by the director of one of previously reviewed libraries, “beauty is important, but it must be practical”. These moments in library architecture (moments, rather than aspects, as they are not themselves separate but experienced at separate moments, and yet inter-related) should not be opposed to each other or create the necessity to choose between alternatives. On the contrary, a library should provide the possibility to comfortably use its services (and get work done!) as well as, through its aesthetics, invite a person to come visit and spend some time feeling good, walking between the bookcases, flipping through the books and reading them!
The Elektrėnai Library building[2] is visible from afar. It blends in with the town centre (such as it is in Elektrėnai), as the location was strategically chosen next to the Vocational Training Centre and the Child Day Care Centre, near the municipality and nearby park. The library takes up the rectangular annex of the Culture Centre that was built in 2007. At the time, Lithuania was carrying out the library renovation and modernisation programme, which is why many renewed libraries are annexes to pre-existing buildings or reconstructed structures rather than entirely new ones.
The Culture Centre is located in a rather standard, Soviet house-of-culture type building. The element through which the centre and the library are joined together is reminiscent of postmodernism – a crescent-shaped lobby encased in glass. The glass is hidden under a network of louvres. Protruding above the glass cylinder is a roof corner, resting on three columns that spring from a single base point. The louvre-covered glass is also used on the library part of the building, and the annex reflects the modernist architecture of the Culture Centre through its sharp corners, white-coloured finish and uninterrupted rows of windows. This 2007 building can hardly be called a postmodern gem, perhaps more an effort to bring intrigue into modern architecture. In order to do that, it employs contrasting shapes characteristic of postmodern architectural language, as well as asymmetry and bold colours, while the main volume is divided into smaller elements. However, semantically, the building communicates little to none to the visitor and one would struggle to identify any critical, ironic reflections or double meaning so characteristic of postmodernism here (i.e. speaking on multiple different levels aimed at both professionals and regular users). That way, the building becomes neither modern nor postmodern – an incomplete union of two opposite schools. The interplay of colours between the glazing and the louvres, between light and dark, evokes associations with a matrix of digital information. The louvres and graphical facade elements stemming from the trends of the 2000s complicate everything even further and, judging by the exterior of the building, it could be a bank, a branch of Sodra or any other institution, even a polyclinic or something else entirely, not necessarily related to library functions. I will leave it to the reader to form their own opinion about associations (after all, they are very personal even if dictated by common cultural experiences). Let’s examine how this library functions as a library.
The building is surrounded by a car park on all sides. Therefore, its relationship with the surroundings is a cold one. Pedestrians have to keep looking around to ensure their safety as they walk across the parking lot, and there are no areas serving as extensions to the library’s activities on your way out of the building. On the other hand, a meadow with trees spreads outward behind the parking lot and its reflections fill the reading rooms with autumnal beauty through windows that run along the length of the floor. The building feels enclosed within itself. What’s inside it is invisible from the outside. An elongated portico stretches outward, marking the entrance to the building. Once inside, we find ourselves in a large lobby that connects the library to the culture centre. The librarians refer to the lobby as ‘the belly’ (and this belly is empty!). It has coffee and snack vending machines and a few ads are posted but overall the large space is empty and feels like a rather unwelcoming transit area. Echoing acoustics and emptiness force you to talk quietly. The library is visible from the lobby but the view is accidental, lacking any specific aesthetic. What you can see is the empty space of another lobby on the library’s side and desks on the upper floor. The entrance is inexpressive and is not emphasised in any way, i.e. it is functional but lacking in aesthetic/symbolic terms.
A number of transit spaces lead to the library: first we cross the car park, then the empty lobby that connects the buildings, only to find ourselves in yet another large (but I wouldn’t want to call it spacious) lobby, now in the library itself. The space is rather large but also quite empty. It features a few armchairs to sit down on and an exhibition in glass displays. Yet, it evokes a dreary feeling. Inside, you are met by the cloakroom worker, who sits to the right from the entrance. As you walk in, your eyes stare straight into a wall. The space is too large and too empty. The library remains hidden. And even after stepping inside it, you’re not really in it yet. The effect is exacerbated by the fact that the building feels confusing from the very beginning, it’s difficult to form a mental map of it in your mind. It lacks a centre. A central space in the symbolical, social and aesthetic senses, to which all the paths lead. In terms of composition, it would seem that the entrance ‘belly’ should act as such but it remains an isolated, independent structure. From this area, a door opens to the entertainment hall, which is quite large but has a low ceiling. It is a simple, functional space but its interior lacks any clear character. The corner of the wall is glass, covered with blinds. The library does not reveal itself visually from the lobby, but a number of paths fan out from here. When you finally reach the library and its reading rooms, they look cosy but the user experience gets eroded by the lack of connection between the lobby and the whole library. A visual connection could be created if a view of the library was available from the lobby but the connection could also be a semantic one, such as using the space for various library activities like in Zarasai, Utena, Druskininkai and Anykščiai libraries. The empty lobby retains a sense of a lack and discomfort.
From this space, you can either go further into the ground floor area or move up using the lift and staircase. The free-hanging staircase provides some dynamics and forms the spatial connections. Under the stairs, there is a small table with a couple of chairs and a donated books section. This cosy corner was created by the library staff themselves, and it softens the cold and disorienting experience of entering the library. On the stair landing, the librarians set down a few large plants that bring colour to this expansive but purposeless space. You can hear the voices of children coming down from the first floor, as well as the muffled creeks of the lift and pieces of conversations between librarians, all of which makes you go quiet when talking.
A long corridor stretches out from the ground floor lobby. Reading rooms are arranged next to it. The walls are glass but covered with bookcases, which obscure the connection between the reading rooms and the corridor. On one side, you will find the periodicals reading room, and on the other there is a space for youth self-expression. In the periodicals reading room, the librarian’s desk symbolises the front of the space, facing the whole reading area like a classroom. Computers are arranged in front of the windows of the reading room. In the centre of the library, there are a few small tables surrounded by chairs. The tables are low and small, more suitable for a lobby and one could not comfortably use them for work as they are only large enough for a laptop but not a book next to it. At the end of the room, next to the technology specialist’s table by the wall, there is a row of regular desks with chairs. Since the longer desk has the staff member’s desk behind it looking straight at your back, I sit down on a random lonely chair instead. The silence is tense, and the clock ticks loudly. Grey linoleum on the floor. It is not particularly comfortable to read newspapers in the middle of the room like this, on regular chairs at very low tables, especially for older people. Talking to the director K. Partikienė, we find out that the arrangement solutions for this room where shaped by the librarians’ efforts to create a cosier, less formal atmosphere that resembles a cafe. That is why the classroom-like arrangement of desks was removed. However, the librarians also noticed that older people prefer the desks for reading newspapers, which is why the aforementioned row of them was later brought back into the reading room. The reading room itself is still in a state of development.
Located opposite is the self-expression space. Lime green and purple beanbags, a large screen, children playing videogames. Desktop computers are also available. The transparent visual link with the corridor is covered with a matte pattern. The decision to isolate the reading rooms from the corridor was made by the staff. They see reading rooms as areas for seminars and other serious work, which means they should be enclosed. Too much visibility would be experienced as uncomfortable. The librarian is positioned facing the entrance – the archetypal ‘gate keeper’. The same structure can be found in other reading rooms, except the children’s one. It seems that the arrangement not aimed at controlling the library visitors, though. As is typical in a contemporary public library, silence or scientific work are not seen as the most important things – the older library model survives only in material form. The material solutions remain for the time being, even though they don’t match the library’s culture. Here and further along the library, numerous signs of the librarians’ efforts to make the building their own are evident: potted plants, pictures, statuettes. Some of the plants were bought for the opening, some were brought in by the staff and some gifted by the visitors. They look natural and organic, filling in various empty spaces and corners.
The functionality of the spaces is distributed rationally throughout the building: a periodicals reading room and self-expression space on the ground floor, children’s reading room and lending area on the first floor, leaving the second floor for the arts and ethnographic reading rooms. The spaces are linked/separated using two methods: the reading rooms are separated by a corridor and glass partitions, or have large open spaces on both sides of the staircase between them. However, the amount of ‘common’ but essentially empty and unused spaces – wide corridors, corners and cubby holes – is questionable. The library lacks space for archives, while the empty areas themselves take up a significant part of the library and could be put to use with various strategies for seating individuals or small groups, such as in, for example, the Plungė library/clock house. These spaces are not meant for aesthetic functionality, i.e. they are not atriums or compositionally significant spaces that attract attention – they’re just wide, empty corridors. The director managed to put some of these spaces to use, bringing in chairs and a table under the staircase with donated books, as well as a place for the staff to sit down next to the emergency staircase. The large spaces between the reading rooms on different floors now feature couches and tables here-and-there but mostly remain uninhabited. This creates a sense of emptiness in the library, while it lacks space at the same time. This library is one of the largest among the ones we have visited so far: six reading rooms, a huge lobby, large transit areas, an entertainment hall, massive, bulky emergency staircase (which actually looks rather impressive but isn’t used in the library’s everyday life). The staircase also significantly contributes to the library’s heating costs. The library is oriented in such a way that you might not even know the staircase is here. If the library was directed more towards the stairs, a mesh-like moving pattern could emerge and the structure would become better integrated.
The lending area is an important part of the library. In Elektrėnai library, it is filled with cases of books to borrow for reading at home. It is not a particularly tall space, but a roomy one with continuous rows of windows along both longitudinal edges. The space is filled with light and the windows provide views into autumnal trees and the courtyard with the outdoor furniture of the youth area. Although the library is huge, the lending area is running out of space for books. An additional top row has even been added to the bookcases to fit more. The staff told us that they had already noticed the lack of space for books at the design stage and have discussed it with the architect. More space was provided but it still isn’t enough. This poses questions: is it necessary to have so many empty spaces? Perhaps the arrangement could be more rational? The librarians themselves worked to find solutions that make the space more efficient and cosier. More space was left open next to the entrance, by the window. Low shelves under the windowsills contain the most popular, recommended literature picked out by the librarians. Same on the other side of the room, plus a couple of desks with computers, beanbags (very comfortable ones, procured through a financing project as almost everything is nowadays in public libraries), potted plants.
The children’s reading room, located on the same floor, is slightly different and reminds us of the Birštonas library. A round librarians’ table stands in the middle of the room. The space is lively, constantly transforming based on what needs the librarians notice in children, as they observe them in the room. At first, all children had a single dedicated space in front of the librarians’ table. Later the staff created various little areas throughout the room, so that the children have places to hide and can enjoy smaller spaces for smaller groups. Separate areas where created for teenagers and toddlers. Computers were separated from toddlers with exhibition displays. They were arranged in a circle, creating a more communal space. The reading room is large, with various zones arranged flexibly throughout. Bookcases on casters also provide flexibility to the library – a rarely used but indeed welcome furniture item in Lithuanian libraries. A large part of exterior walls here are glass, extending all the way from the floor to the ceiling, covered with blinds to avoid overheating in summer. There is no DIY space here, often included in libraries these days, but the reading room offers means to unleash the children’s creativity, e.g. they have modelling clay and board games to play with.
Arts and ethnographic reading rooms are located on the second, top floor. Same as the lower ones, it is split in half: library administration is located above the children’s reading room, with arts and ethnographic reading rooms above the lending area. The administration areas are linked through a corridor, the offices are enclosed, with no glass doors or transparent partitions. The arts reading room has a long table with chairs around it, like in a meeting room. The room is used by those looking for a place to do some individual work. It indeed seems like a peaceful, more remote part of the library. The ethnographic reading room is located opposite the arts reading room and has a few smaller tables that can seat two to four people, as well as a lot of shelves for archives. This also seems like a good place if you are looking for a remote, quiet corner.
Although the atmosphere in the library seems quiet, it is also democratic. It feels like there aren’t a lot of people here but once you look more closely, you notice that it does actually have visitors. They simply melt away in the various spaces distributed throughout the three floors. Different spaces with different levels of privacy as you rise through the floors provide the visitors with an opportunity to choose the most functionally appropriate space for their needs, although they are all aesthetically similar. The interior is dominated by brownish-grey floor tiles, ‘wood-coloured’ laminate, light yellow walls, grey furniture, glass and metal. On the outside, every architect will notice the glaring blue colour, picked out from the most limited of palettes, while the interior is full of different tones but lacks any bright, dominant accents. Perhaps that is why an architect would see the building as ‘colourless’, even though the plenitude of potted plants gives it some colour and cosiness.
Although the staircase and the surrounding spaces take up a rather large area, they are not meant for aesthetic admiration – the spaces lack expression or any stronger visual character. More aesthetically pleasing are the seemingly simple but cosy reading rooms, which have windows offering lovely views of the green surroundings. In lobbies and corridors, the context offers visual potential, which, unfortunately, the architect did not tap into. Yes, the building is definitely not an architectural masterpiece, even if it does carry out its functions. According to the staff, since the opening, they have not been actively in contact with the architect of the building. In general, the staff don’t refer to it as an ‘architectural object’, it seems that to them it’s just a space where you have to find your own way to settle in. The staff members continue to gradually experiment searching for the best interior solutions. If in some libraries the solutions were found and they stopped changing, becoming stable objects, in others, new solutions are being put to a test all the time, the interior spaces remain dynamic, on a perpetual path of renewal and self-discovery. Elektrėnai library belongs to the latter category, which in itself is neither good nor bad. It requires more energy from the managers of the building but also provides an opportunity to never settle down in one place, encouraging them to constantly keep improving the environment they own. It is important that the staff continues to believe in this place and feels like they can continue to keep creating it by themselves.
[1] Resolution of the Government of the Republic of Lithuania on Approval of the 2003–2013 Programme for the Renovation and Modernisation of Libraries. 17th September 2002 No. 1454.
[2] According to kronika.lt, “The library’s technical project was drafted by UAB JAS in Kaunas; project supervisor V. Juozaitis, architect M. Rašimas – an Elektrėnai citizen. Construction work began in 2004 and was completed on 30 June 2007.
M. Šiupšinskas and D. Čiupailaitė photos

