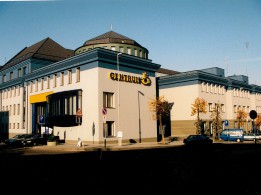Health and Rehabilitation Centre “Olympic Gym”
Architects:
Leonardas VaitysAbout object:
After the restoration of independence, the “Olympic Gym” became the first and the largest health and rehabilitation centre not only in the capital, but also throughout Lithuania at that time. In its own time, the building that would amaze with its size, innovative solutions, finishing materials and luxury still remains a significant example of architectural trends and creative searches of this time.
The basic idea is a visual commonality between all the rooms with different functions, where the necessary transparent partitions are installed. The larger one – health part is intended for meeting of the needs of general public: aerobics hall, bodybuilding, squash halls, swimming pool with a whirlpool and saunas. Rehabilitation part accommodates therapeutic rooms for post-traumatic rehabilitation.
The building exterior is characterized by not only a variety of forms, but the combinations of active colours and unconventional materials plucky for that period. Leaning plane of mirror glass is definitely leading in main façade of Ozo street, where the parking lot in front of the building with parked cars and passers-by is illusory reflected at an unexpected angle.
D. Linartas
Object information:
- Project ID:172
- Implemented:1999
- Architects:Leonardas Vaitys
- Architects companies:„Forma“
- Purpose:Sport
- Area:2640 kv. m
- Constructors:Vytautas Pilvelis
- Constructors companies:Health and Rehabilitation Centre “Olympic Gym”
- Other companies:eng. parts „Viltekta”













Comments: