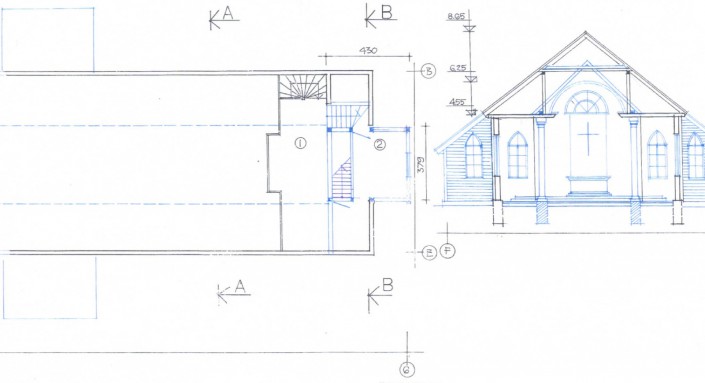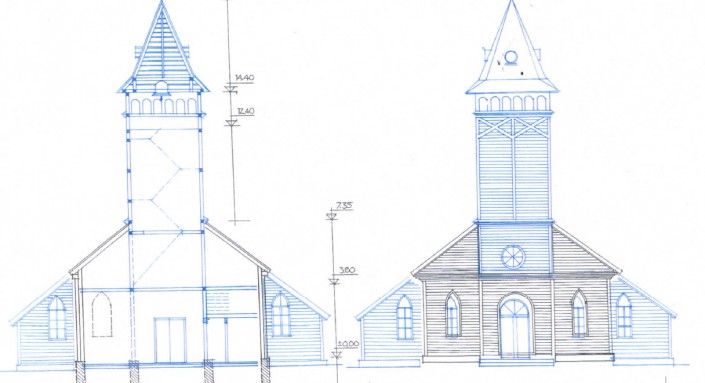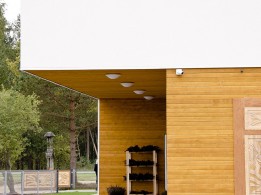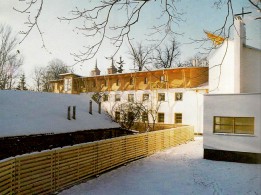Reconstruction of Panevėžys Evangelical Lutheran Church
Architects:
Diana PiksrieneAbout object:
Wooden Evangelical Lutheran church in Panevėžys is a wooden building built in the interwar period, with a tower, a Gothic-shaped windows and doors. In 1940, after the Soviets had nationalized the building, the tower was demolished.
Goal of designers was to restore the house of worship in one-storey wooden building of former Evangelical Lutheran Church that had lost its primary function and partial originality in Soviet times, according to the peculiarities of the Evangelical Lutheran churches and the remaining and destroyed authenticity of the building. Inside the church there is a new shaped interior of sacred space typical of the Evangelical Lutheran Church. The vaulted ceiling was encapsulated into complex profile cornice all-over the central nave, resting on the colonnade, and it rises in altar part highlighted with semicircular stained-glass window and a wooden cross. Spatial scale is cosy and humane.
Building facades are restrained and plated with a light coloured panelling in organic harmony with all over predominant small homestead structure.
D. Linartas
Object information:
- Project ID:158
- Implemented:2000
- Architects:Diana Piksriene
- Architects companies:Diana Pikšrienė’s enterprise
- Purpose:Religious
- Area:248 kv. m.
- Constructors:Albinas Dereskevicius
- Constructors companies:Reconstruction of Panevėžys Evangelical Lutheran Church
- Other companies:Reconstruction of Panevėžys Evangelical Lutheran Church

















Comments: