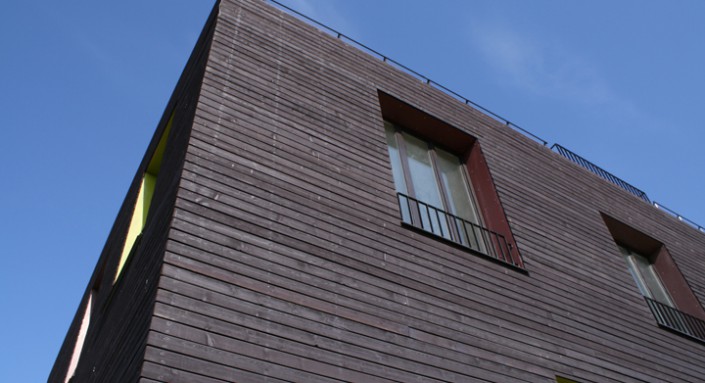Hotel Lijo
Architects:
Andrė Baldišiūtė, Lukas Rekevičius, Milda RekevičienėAbout object:
Due to its architectural quality and created atmosphere, the reconstruction project of a hotel-café Lijo implemented in a small province town has formed a kind of a socio-cultural phenomenon by becoming a fancied public space for the town dwellers and an integral part of the community identity. The reconstructed old manor stable has turned into a contextual architectural inclusion, a valuable accent. The homestead-style housing with small one-two-storey buildings with penthouses dominates in the territory. Next to it, there is a bright object of the town identity – a historic Park of the town Gargzdai.
The character of the building emphasises the importance of an urban scale, site-specific silhouette. A lengthy, massive roof is visually lightened by terraces dividing it into three parts. The structure of the building becomes close to the adjacent development. The dark solid wood volume is “carved up” by playful elements of colourful reveals and openwork metal parts. The enlightened interior of the hotel-café contrasts with the dark and laconic wood-trimmed exterior of the building. The interior spaces are dominated by Scandinavian reticence, cosiness, homely atmosphere. The architectural completeness of the building gives a sense to the consideration for human subsistence.
G. Mikalauskaitė
Object information:
- Project ID:4
- Implemented:2008
- Architects:Andrė Baldišiūtė, Lukas Rekevičius, Milda Rekevičienė
- Architects companies:Andrė Baldi, AKETURI ARCHITEKTAI
- Purpose:Hotel
- Area:1200 kv. m.
- Constructors:Ernestas Lukoševičius
- Constructors companies:Hotel Lijo
- Other companies:Hotel Lijo
















Comments: