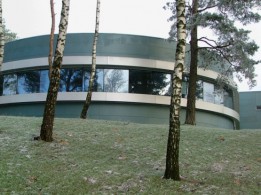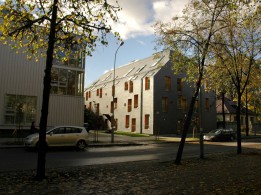Office Building ‘Victoria‘
Architects:
Rolandas Palekas, Rapolas Bėčius, Andrė Baldišiūtė, Alma PalekienėAbout object:
Sometimes a construction boom can be beneficial: at all times, such a point has to be reached, when it is not sufficient just to build much – you also need to build it well. At such the point, customers decide to invest not only into the quality of works, but also into architecture. This is the story, which happened with the office building Victoria in Vilnius.
The six-storey building is squeezed in between an office of MG Valda and an administration building of UAB Eika. The customer induced creators to propose innovative ideas – a memorable building was required, renting of premises in which would not only be fascinating and convenient, but also a matter of prestige.
The key of the Victoria’s attractiveness is its proportions of shape and subtle details and precisely chosen materials: the line of staircase burrows like a slim tongue to the main volume and protrudes over it to the height of 76.5 meters. The articulation of volumes is enhanced by thicker panels decorated with natural clear granite, taking fast hold of the main building’s volume into the frames. The windows glazed to the ground with aluminium frames “beat” a powerful rhythm between these frames. Instead of the ordinary massive “plinth” the architects chose a light mass of solid glass wall through 4 floors. The top of the building is crowned by a 24 meters length observation platform. This is an important devise of the creators, as there, engineering equipment is hidden in order the later would not disrupt the smooth silhouette of the construction.
From the very beginning, the architects took care of not only of the object composition, but also of the urbanization of the whole territory, and its silhouette. That is how the unique office building, hardly yet surpassed in its architectural quality, was born.
A. Štelbienė
Object information:
- Project ID:97
- Implemented:2005
- Architects:Rolandas Palekas, Rapolas Bėčius, Andrė Baldišiūtė, Alma Palekienė
- Architects companies:Paleko ARCH studija
- Purpose:Office
- Area:7680 kv. m.
- Constructors:Audronė Dominaitė
- Constructors companies:„Idea Constructiva“, „Kronas“
- Other companies:Office Building ‘Victoria‘

















Comments:
2 Responses to Office Building ‘Victoria‘