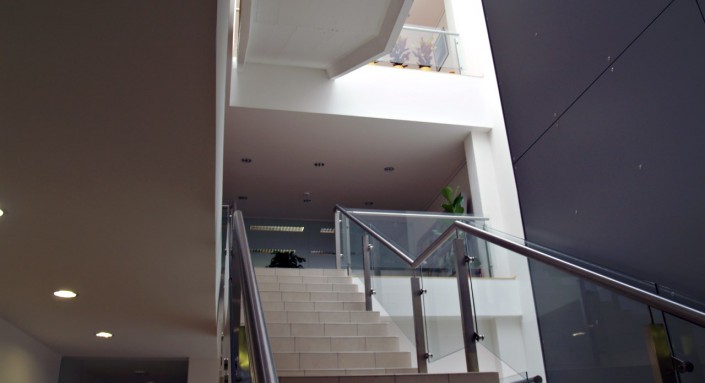Public Library in Elektrėnai
Architects:
Virginijus Juozaitis, Mantas RasimasAbout object:
The public library was built as an extension of the Elektrėnai culture house. The regular 3-floor building of the new library is connected with the old house of the same height. Both of them are compositionally and functionally connected by glass distributional hall volume of quarter cylindrical shape. Representative 2-storey hall space is equipped with main entrance and reception. From here, both the facilities of renovated culture house and the new library building are comfortably reached: lift, exhibition and conference rooms, reading-rooms arranged within several floors and other premises.
The most active element of the exterior and interior becomes external metal blinds covering of the largest display windows of the building. Tracery is well visible from everywhere, and is not only effective protection against direct sunlight, but also the element revitalizing the most important areas of the building. The pat of the building joining the old and the new part of the building in total complex and blind facade planes have been dealt with in the same way: embellished with restrained white plaster finish. In this background, protruding angle of cornice accentuated with bouquet of three columns leaning above the curved part and a small roof of main entrance hung on stringers.
D. Linartas
Object information:
- Project ID:153
- Implemented:2007
- Architects:Virginijus Juozaitis, Mantas Rasimas
- Architects companies:JAS
- Purpose:Educational
- Area:1637 kv. m.
- Constructors:Virginijus Gervė
- Constructors companies:„Konstruktorių biuras“
- Other companies:Public Library in Elektrėnai
- Photographer:Virginijus Juozaitis














Comments: