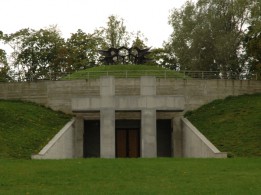An Apartment House in M. K. Čiurlionis Street
Architects:
Antanas Gvildys, Sigita Lapienytė, Sandra PaškevičienėAbout object:
The place of the apartment house is an exceptional one, requiring a subtle architecture: starting from the panoramas of Vilnius City, the Vingis Park situated in the neighbourhood and ending with the surrounding buildings. It is not an easy task to insert an apartment house into such the environment. The clear “L”-shaped volume of 4-9 floors that is logically built in the land plot quasi tries to dissociate by one side from a neighbouring hotel, but herewith creates with it a harmonious composition in its colouring and character – the dark volumes are sliced by white balconies and edges of terraces. The spatial shape of the building is naturally dictated by its double function: a dwelling-place and a hotel. The monumental form of the object seems as if crumbling in the open terraces, balconies, and vitreous façades. That creates an interesting play pervading the building with life. Most of flats are facing eastern, southern and western sides, so they overlook perfect and sunny views of a neighbouring forest and panoramas of Vilnius City.
The house is connected with the overall land plot by a two-storey underground car-parking exiting not only to the building, but also to the space in front of it. Technologies that proved to be effective in passive houses were applied in this building as well.
I. Garnytė- Sapranavičienė
Object information:
- Project ID:66
- Implemented:2012
- Architects:Antanas Gvildys, Sigita Lapienytė, Sandra Paškevičienė
- Architects companies:„Archinova“, „PLH Architects“
- Purpose:Residency
- Area:8000 kv. m.
- Constructors:Audronė Dominaitė, Mantas Žiauberis
- Constructors companies:AIF
- Other companies:An Apartment House in M. K. Čiurlionis Street


















Comments: