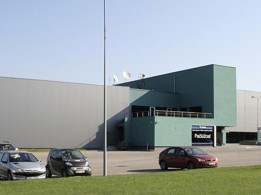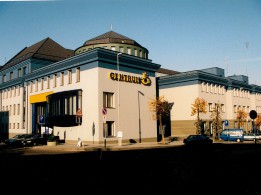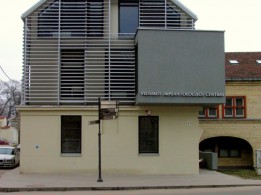Two-apartment dwelling houses
Architects:
Artūras AsauskasAbout object:
The fact the houses stand in the ravine of the Pavilnys Regional Park allows to guess correctly that natural surroundings were the pillar of the architectural concept of the complex.
A. Asauskas designed three two-apartment dwelling houses in a relatively small plot as if they were created on the joint drive-way street. Compact, different from each other by nuances, two-apartment buildings do not look massive, although the area of each house is 450 square meters. The facade decoration is also chosen nicely: they all are covered with larch claddings as if with sock, becoming black during several seasons and now the houses look like as if they have been standing here for centuries.
Not only the rational planning of interior spaces made the life comfortable in these houses, but also the arrangement of premises in a way the privacy of the residents of each house would be protected. Garages for cars, saunas, pools and technical facilities are planned on ground floors. Recreation rooms and living rooms – in other floors. A. Asauskas skillfully used the hilly terrain which allowed installing exits from the terraces of sitting rooms overlooking the landscape of Pavilnys Regional Park.
A. Štelbienė
Object information:
- Project ID:61
- Implemented:2008
- Architects:Artūras Asauskas
- Architects companies:„Jungtinės architektų dirbtuvės“
- Purpose:Residency
- Area:1000 kv. m.
- Constructors:Dainius Barkauskas
- Constructors companies:Two-apartment dwelling houses
- Other companies:Two-apartment dwelling houses



















Comments: