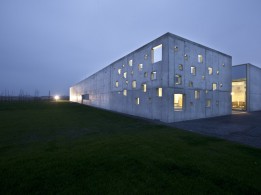Housing Estate Mariai
Architects:
Gintautas Natkevičius, Mantas MickevičiusAbout object:
The housing estate of eight “villas-twins” topping on the bank of Kaunas Lagoon is one of the first attempts in Lithuania to create a neighbourhood of small but high quality houses. The shape of two-storey gable-roofed villas is the interpretation of a traditional, archetypal Lithuanian house. However, unlike the folk architecture, the roofing of each of these buildings descends through the walls to the ground and becomes a decorative, almost blind shade of the house, and the façades of the narrow ends are vitreous walls, therefore the interpretation seems very modern.
Special focus of attention was given to the façade facing: coating of steel scales, stone slates and shingles (wooden tiles) was used for the couples of different houses. These coatings cause different emotions and differently respond to environmental impacts.
The internal space is organized as simple as possible, eliminating unnecessary elements: large lobbies, boiler rooms, work rooms and laundries. On the ground floor, there are left just a bath and a kitchen with a dining room and a living room, while on the first floor, there is enough space for 2-3 bedrooms.
The high-level architecture of the buildings offers a modern approach to the traditional architecture, but herewith it is close to the resort architecture by its compactness and freedom of the interior planning.
E. Juocevičiūtė
Object information:
- Project ID:99
- Implemented:2011
- Architects:Gintautas Natkevičius, Mantas Mickevičius
- Architects companies:G. Natkevičius ir partneriai
- Purpose:Residency
- Area:81 kv. m.
- Constructors:Housing Estate Mariai
- Constructors companies:Housing Estate Mariai
- Other companies:Housing Estate Mariai
- Photographer:Mindaugas Bobinas


















Comments: