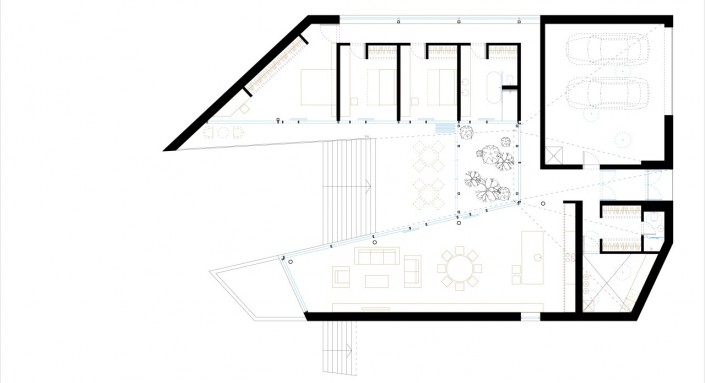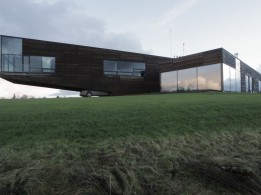Residential House in Braškių Street
Architects:
Gintautas Natkevičius, Mantas MickevičiusAbout object:
A house like a shrimp: it as if dissociates from the surrounding environment and herewith forms an inside courtyard opening to the valley of two rivers. According to the project authors, when approaching it along the meagre street, the building seems very small and expressionless, sort of following up with the scale of slums. However, upon entering inside, there open huge areas with a large inner courtyard.
The façades facing to the neighbouring houses are almost blind, distinguishing in the environment of wooden houses by their rough rust coated steel surfaces. The reticence and the industrial nature of its material create the impression of a dour construction.
By contrast, the façades facing to the inner courtyard are entirely vitreous. This enables viewing the greeting panorama of the confluence from different angles and creates a visual link among the premises. The southern part of the building is intended to a common space, the northern part of the building – to a bathroom and three bedrooms. In the centre, there is a garage, a lobby and a cloakroom, as well as much more romantic space – a winter garden.
Its authors have managed to win more than one prize: it was recognised as the best realization of the year 2011 by the architectural magazine “Archiforma” and received the award of one fifth of a metre in the architecture exhibition “Glance at Yourself”.
E. Juocevičiūtė
Object information:
- Project ID:10
- Implemented:2011
- Architects:Gintautas Natkevičius, Mantas Mickevičius
- Architects companies:G. Natkevičius ir partneriai
- Purpose:Residency
- Area:272 kv. m.
- Constructors:Alkis Narbutas
- Constructors companies:Residential House in Braškių Street
- Other companies:Residential House in Braškių Street
- Photographer:Gintaras Česonis


















Comments:
1 Response to Residential House in Braškių Street