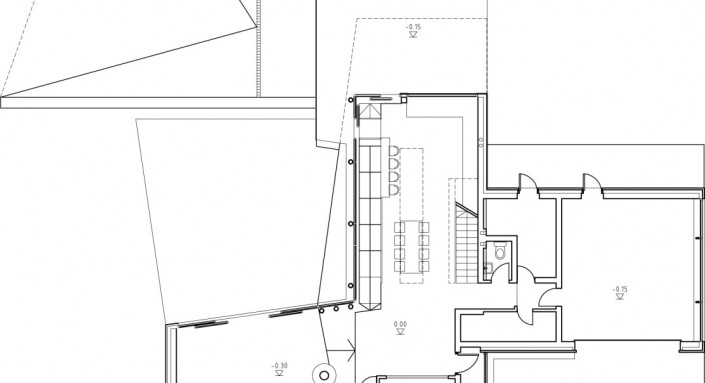Dwelling house in Viciunai
Architects:
Šarūnas Kiaunė, Asta KiaunienėAbout object:
The architects S. Kiaune and .A. Kiauniene created an image of a three-layer building for the dwelling house in Viciunai. The architects divided the two-story building with a basement into floors choosing a different finishing material for each of them.
The basement with sauna, swimming pool and the room for storing vine is underground of course; however, the funnel-shaped hillside leads to the yard being supported by light concrete wall imitating wooden plates. This solution smoothly combines yard and house spaces and different floors. Dark red clinker bricks and frames of brown showcase windows yard side and band windows street side are combined on the ground floor. The volume of the second floor is covered with black wood plates; it is almost private on the street side, while band windows and recessed balcony faces the yard side. Thus,
the building gets lighter when rising to the top material wise – from concrete to wood, however, the colours getting darker on the top complicates this lightness playfully.
This house rich of materials, volumes, and colours draws attention, and its authors received praise from colleagues for ability to „manage“ materials and space.
E. Juocevičiūtė
Object information:
- Project ID:114
- Implemented:2006
- Architects:Šarūnas Kiaunė, Asta Kiaunienė
- Architects companies:Šarūno Kiaunės projektavimo studija
- Purpose:Residency
- Area:327 kv. m.
- Constructors:Vytis Pijus Čiras
- Constructors companies:“Supernava”
- Other companies:Dwelling house in Viciunai
- Photographer:Šarūnas Kiaunė

















Comments: