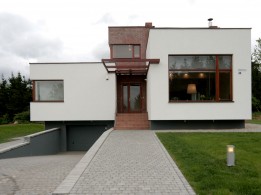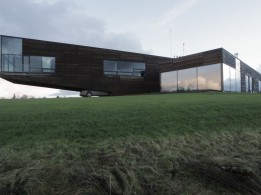Reconstruction of the Marketplace
Architects:
Viktoras Kormilcevas, Martynas MankusAbout object:
The idea of reconstruction was selected by means of architecture tender. The authors had three objectives raised: firstly, to preserve the structures of historic Hall Market pavilion, and secondly, to create trading places and places for parking protected from rainfalls and, thirdly, to build a new extension of administrative building, thus completing the perimeter of the market square. The cover with car parking spaces on the roof was installed above the market area, and underneath the trading places divided by glass showcases were arranged as well. This part of reconstruction spotlights the architects’ concept best: “glass inclusion within stone fabric of the Old Town”.
Historic brick wall lost due to plastering and painting in layers for many years was uncovered in old pavilion during the reconstruction, worthless extensions were demolished, authentic accesses to the building were restored. The stairs coming down from a high plinth restored solemnity and former symmetry of the building. After connection of all parts of reconstruction into united formation, the complex not only regained its lost historic properties, but was also supplemented by new senses and the elements corresponding to our times.
D. Linartas
Object information:
- Project ID:162
- Implemented:2006
- Architects:Viktoras Kormilcevas, Martynas Mankus
- Architects companies:UAB „VKAS”
- Purpose:Commercial
- Area:7294 kv. m
- Constructors:Jakovas Mendelevičius, Sergejus Volikovas
- Constructors companies:Reconstruction of the Marketplace
- Other companies:Reconstruction of the Marketplace
- Photographer:Vacys Valužis

















Comments: