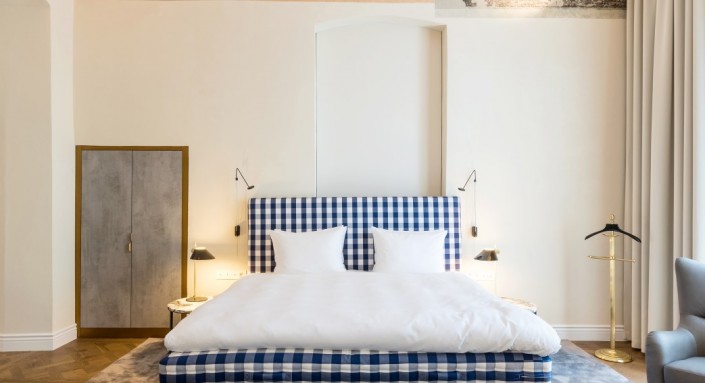Reconstruction of the Pacai Palace
Architects:
Saulius Mikštas, Rapolas Bėčius, Elvita Slimiene, Gaudre Mikstiene, Tautvydas Caplikas, Andrius Zanevičius, Sarunas VerbusAbout object:
Reconstructing and converting the Pac Palace on Didžioji street into a hotel is has been one of the most intriguing projects recently carried out in the country. First of all, because of its unique location, history and a number of discoveries, which have led to the creation of a particularly fascinating interior, significant not just on Vilnius scale, but for Lithuanian architecture as a whole. The recreation of the palace via new volumes in the courtyard showcases one of the better ways to build contemporary architecture in historical environments. The authors managed to address the centuries-old neighbouring buildings in a careful and high-concept manner, using means of expression that reflect the construction period without being pretentious. The reflection of the historic buildings in the glass surfaces is like a nod to the old architecture. Also, it should be noted that the recreation of the old property lines through new buildings is also a welcome decision. The two buildings comprising the Pac Palace, referred to by the restorers who converted them into a hotel as the big palace and the small palace, had at first been separate and had belonged to different owners, but were now joined together. During the restoration, the cellar spaces, previously filled in with soil, have been excavated, bringing out and preserving some Gothic brickwork, as well as old window openings in the facades facing the street. The team has also found and uncovered the servants’ stairwell and, in places where there was no ceiling decor, authentic wooden ceilings, as well as a total of 298 square meters of 16th-20th century wall paintings now on display. Audronė Kaušinienė considers this palace to be one of the richest ones in Vilnius with preserved authentic painted interior decor – and with good reason.
Guided by the results of an archaeological survey and employing contemporary forms of expression, the team recreated the former courtyard buildings. The architect recalls that it was “a challenge to find the right artistic approach to contemporary architecture when rebuilding the historic volumes”. The goal was to make the new buildings serve as a background to the old ones without upstaging them. The oblong two-storey building with an upper part that continues the firewall of the building on the nearby lot, stands out with its aluminium and glass facade that reflects the historic architecture, covered in vertical ceramic louvres, which play down the contemporary ambience of the new volumes. Top level louvres feature an arcade motif, an Italian style gallery that used to connect the two buildings of the palace under Pac ownership. The three-level volume with an attic squeezed in-between this building and the palace is also new. Built to replace a former low-value building, it stands out because of its green colour.
In total, the hotel features 94 rooms, 10 of them apartments; guests and citizens are welcome in a high-class restaurant located in former stables, as well as four conference halls, a SPA and a gym.
Based on the bearing elements of the old roof structure discovered in the attic, the Baroque-era appearance of the roof was recreated, also restoring the 18th century silhouette of the palace, recreating roof details and dormer windows according to the oldest detailed drawings of the palace available, dated 1832. At ground level in the main facade of the palace, Gothic brickwork was uncovered, while the top floors retained a homogeneous Classical skin, which the building complex had received after a reconstruction in late 18th century.
G. Trapikienė
Object information:
- Project ID:258
- Implemented:2018
- Architects:Saulius Mikštas, Rapolas Bėčius, Elvita Slimiene, Gaudre Mikstiene, Tautvydas Caplikas, Andrius Zanevičius, Sarunas Verbus
- Architects companies:„Forma“
- Purpose:Hotel
- Area:7350 kv. m
- Constructors:Vaida Mikalauskyte
- Constructors companies:„SK projektai“
- Other companies:Restauration by Audronė Kaušinienė, Robertas Zilinskas, Interior Design by „Yes.design.architecture“
- Photographer:Ričardas Čerbulėnas




















Comments: