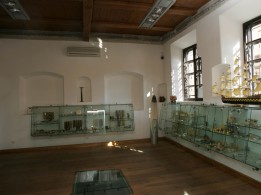Residential House in Vilnius
Architects:
Mindaugas LeliūgaAbout object:
Designed by M. Leliūga in Vilnius suburbs, the object promotes the look of a family house. This look can be seen in the overall view of the house as well as its details.
People find it psychologically easier to live in a continuous horizontal space. Therefore, the single-storey building is clearly designed for convenient family life.
The volume consists of a continuous rectangular parallelepiped, slightly pressed in on the opposite sides of the building. This subtly emphasizes the main entrance to the house and the exit leading to the year on the inside of the plot.
The simple, laconic, and clearly-shaped building is emphasized by a minimum pallet of substances. The aesthetics of the facades is created by vertical wooden panelling. It is supplemented by a playful, yet informal composition of windows adding to the horizontal aspect of the building, given family’s wish to see the kids playing outside. The windows on the central part of the main facade and the glass plane on the yard side create an open terrace hidden from outsiders behind a small barrier. It creates a subtle image of lightness and reserved transparency.
- Garnytė- Sapranavičienė
Object information:
- Project ID:233
- Implemented:2014
- Architects:Mindaugas Leliūga
- Architects companies:„Architektas LT”
- Purpose:Residency
- Area:150 kv. m.
- Constructors:Residential House in Vilnius
- Constructors companies:Residential House in Vilnius
- Other companies:Residential House in Vilnius
- Photographer:Mindaugas Leliūga















Comments: