King Mindaugas’ Complex of Apartments and Commerce
Architects:
Kęstutis Pempė, Romualdas Kirdulis, Lijana JančytėAbout object:
This object demanded huge efforts of the architects. Actually it commenced in 1998, when detail plan of the territory surrounding the Sports Palace was prepared, laying regulations for land lot of the former Žalgiris swimming pool. Already then the exploratory archaeological assays were carried out, and all the design and research works were public and carried out in compliance with stipulated procedures. “Being aware that we design next to Gediminas Castle, the territory of castle reserve, and close to city centre and the old town, we very carefully followed the regulations, the sequence of research and design works, and assured transparency and publicity of the project… and this has saved us from slander, lies and injustice”, remembers K. Pempė the long lasting process. In spite of that, they could not avoid scandals and misunderstandings – the entire territory is simply too attractive for development. Attempts were made to prove that the design and construction works are carried out within a territory of former Jewish cemetery.
There were long discussions, assays were performed anew, and the truth eventually was found: the tsar ordered construction of fortifications – defensive redoubt in the territory. So in 1831 the government purchased the land from local Jewish community paying an amount of golden roubles, which was tremendous for the time, and constructed the fortification, which changed in essence the existing terrain, since huge trenches and mounds were made.
This historical background inspired the architects to create an urban composition of the complex – they uniquely interpreted the form of redoubt. The final plan, however, was crystallised gradually: initially they created nine urban compositions, then selected three of them, and finally chose a single one, but
it was transformed again until the present look was achieved. With the same diligence they created forms of the buildings, elevation, etc. To avoid rivalry between the new complex and the building of the castle ensemble, different materials were used for finish: aged copper, frameless glass, natural stone, etc. Selection of suitable elevation was assisted by huge research work performed together with specialists of monument protection. And the project itself was for some six times at least presented for councils of architecture, urban planning and monument management, not to talk about all the commissions, public movements, municipality, ministry, etc.
The complex was designed in too stages: they started with creation and construction of Block A, and then passed to those of Block B. The process was enervating in all respects. “Fortunately, we succeeded creating a modern complex of good proportions, which is responsive to environment, functional and constructed using high-quality materials”, tells K. Pempė, happy about the final result.
A. Štelbienė
Object information:
- Project ID:15
- Implemented:2008
- Architects:Kęstutis Pempė, Romualdas Kirdulis, Lijana Jančytė
- Architects companies:„Vilniaus architektūros studija“
- Purpose:Mixed
- Area:19686 kv. m.
- Constructors:Arvydas Stumbras, Aurelijus Butkus
- Constructors companies:King Mindaugas’ Complex of Apartments and Commerce
- Other companies:“Exterus”
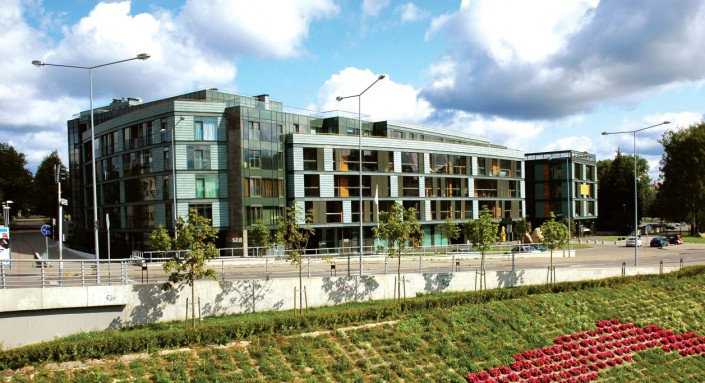
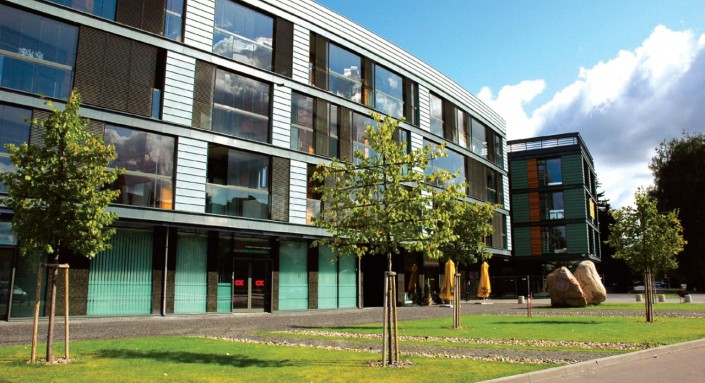
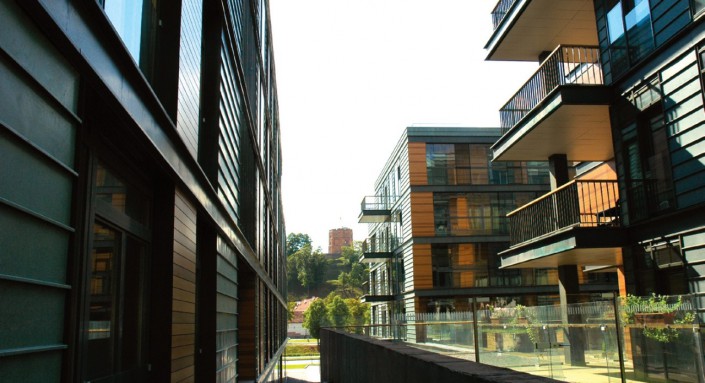
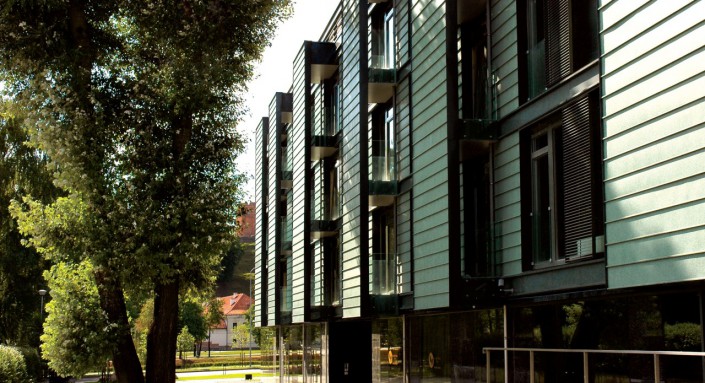
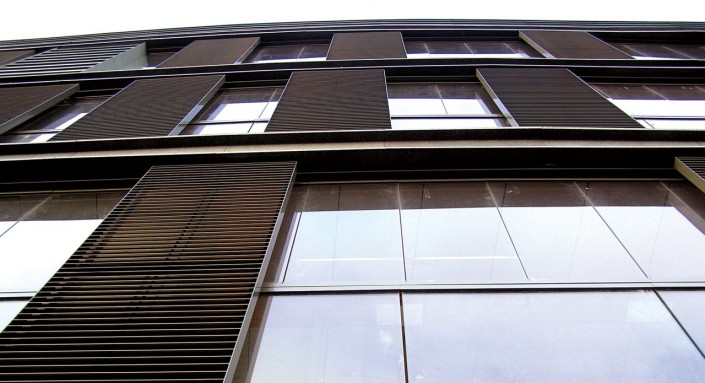
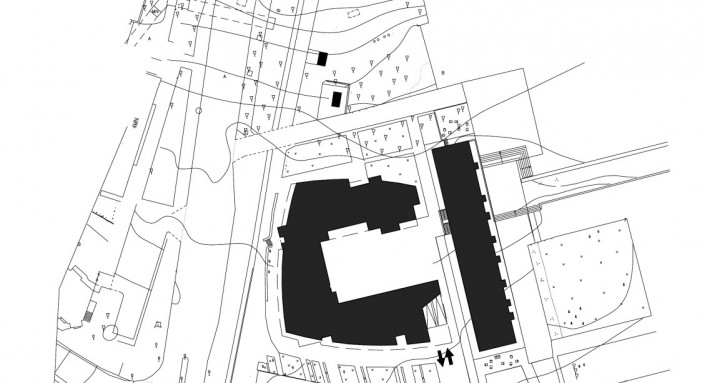
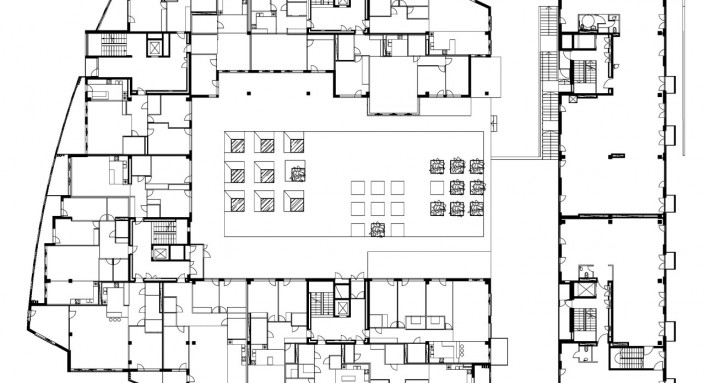

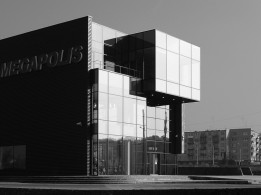
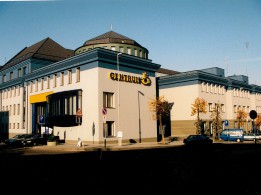

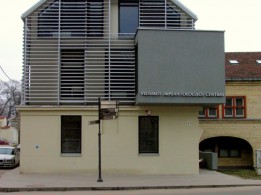






Comments: