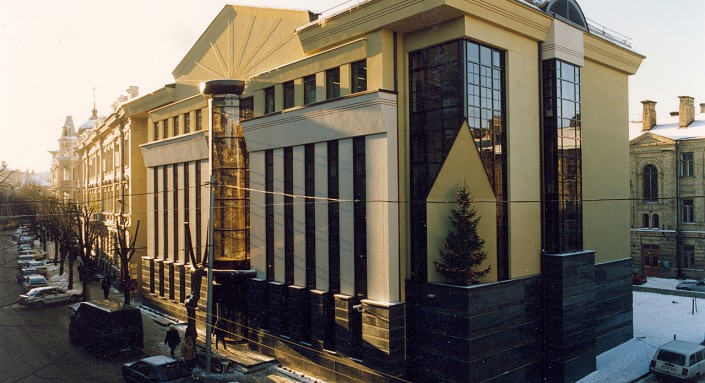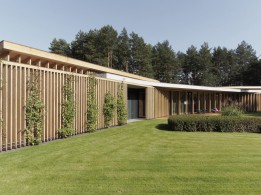Building of Bank “Hermis”
Architects:
Kęstutis Pempė, Gytis RamunisAbout object:
The purpose of this building was fresh experience in the careers of the architects, K. Pempė and G. Ramunis, as well as the designing in historic environment. The architects had to take care of the contextual link with the neighbouring buildings. The present situation did not allow experimenting with elaborate forms of volumes – almost all the perimeter of Jogaila Street was built-up and the new building was designed in the place of a house, which was standing here formerly. Thus, the authors had to be content with interpretations of facades – probably, the maximum quantity of exterior variants were drawn in the process of designing of this object: starting from the interpretations of historicism and finishing with modern minimalism. In parallel, they took interest in Lithuanian banks and their structure of the pre-war period.
Courtesy obeisance to historic environment and desire to maintain the tradition of the pre-war architecture of banks induced the architects to choose a post-modern architectural style (all the more so, that the post-modernism was still alive at that time). The constructed Bank Hermis distinguished by its sophisticated solidness and harmony with the environment, and therefore, when awarding the Lithuanian National Culture and Art Prize to K. Pempė and G. Ramunis in 1999, the building of the Bank Hermis in Vilnius City was also mentioned as an exceptional project among others.
A. Štelbienė
Object information:
- Project ID:102
- Implemented:1996
- Architects:Kęstutis Pempė, Gytis Ramunis
- Architects companies:„Vilniaus architektūros studija“
- Purpose:Office
- Constructors:Building of Bank “Hermis”
- Constructors companies:Building of Bank “Hermis”
- Other companies:Building of Bank “Hermis”














Comments: