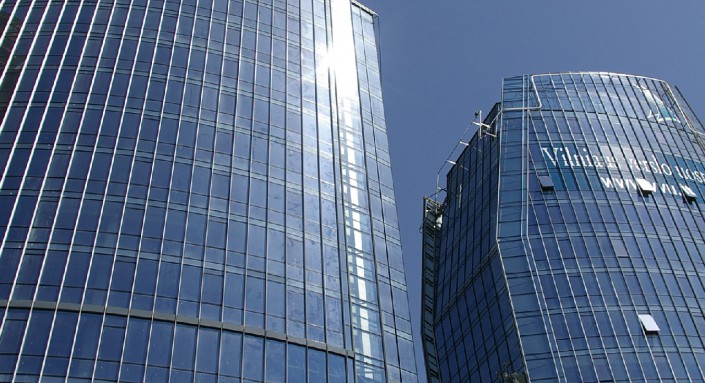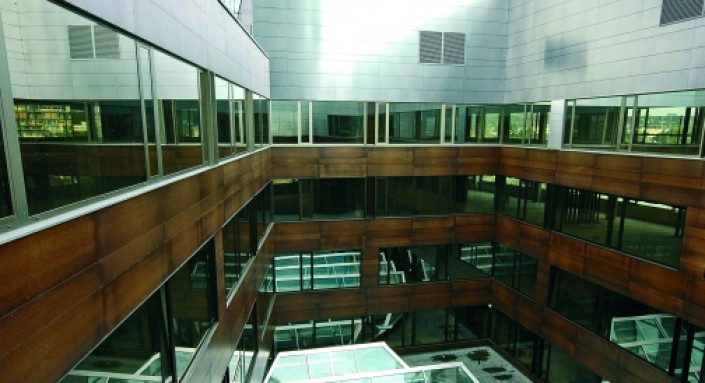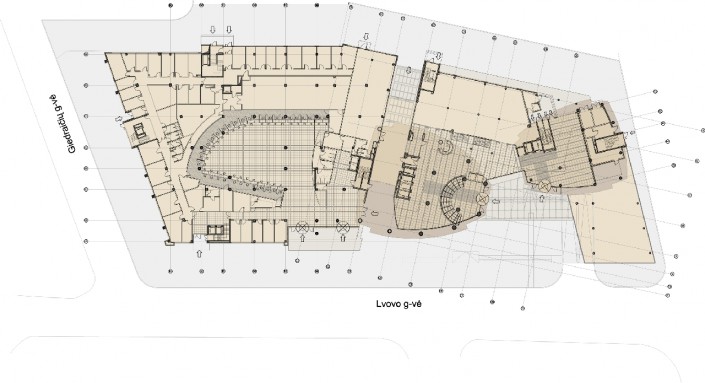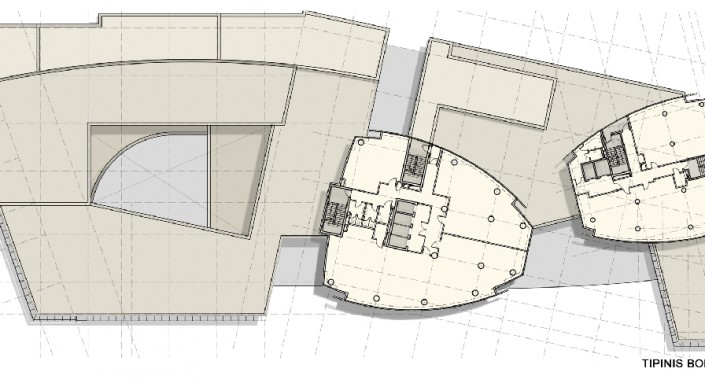The Vilnius Business Harbour
Architects:
Leonidas Merkinas, Linas Zickis, Rytis Kripas, Gediminas Cepokas, Ramune JankauskieneAbout object:
An office of the Centre of Registers situated in the back areas of Vilnius City Municipality did not become a victim of the “economic” architecture.
Architecturally, the main element of the complex is the peculiar composition of volumes: two verticals support a six-storey “plinth”. The basic focuses of the multifunctional complex are two towers of 24 and 16 floors – the office buildings. Both skyscrapers are clearly articulated, speaking in their own “language”. The architects enhanced the expressive volume composition of the complex by creating their forms no less thoughtfully. Suggestion of the contrast of shapes was also invoked: if the lower part of the construction is a strict-lined rectangular prism, then the vertical volumes are of plastic form, and “intercommunicating”. Their visual lightness is also created by the façades, which are doubled and curved as sales in two directions.
“We desired to build a really prestigious object and we succeeded, – rejoiced the authors of the project. – Almost 100 percent of the original architectural idea was implemented.”
A. Stelbiene
Object information:
- Project ID:159
- Implemented:2008
- Architects:Leonidas Merkinas, Linas Zickis, Rytis Kripas, Gediminas Cepokas, Ramune Jankauskiene
- Architects companies:„Architektūros paletė”
- Purpose:Mixed
- Area:62800 kv. m.
- Constructors:Alfonsas Vaškevičius, Gediminas Marozas
- Constructors companies:The Vilnius Business Harbour
- Other companies:The Vilnius Business Harbour
- Photographer:Linas Žičkis, Gediminas Čepokas, Petra Valiskova

















Comments: