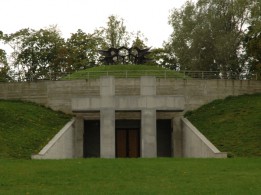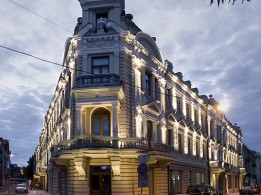Clinic in Uzupis
Architects:
Saulius Misevičius, Tomas Grunskis, Viktorija MakauskaitėAbout object:
The building is designed in Užupis area in Vilnius after reconstruction of the house built at the end of the nineteenth century. Design and construction was also in stages because of changing owners and customers. The final appearance of the object was acquired in 2008 after installation of Vilnius Implantology Centre here.
The existing single-story building was built up with two new floors and the basement. These structural parts resulting from different historic periods were also separated by architectural tools: old facades remained unchanged, and the new part has a modern expression formed by larger glass planes and facades shaded with sliding aluminium blinds. Traditional pitched roof was avoided after having rounded up ridge. Perspective of Polocko street is enriched by the bay-window incorporated in the corner. The elements protruding from facade other planes are also stylistically linked to this element: thus visual uniformity of the building is reached. The authors deliberately created contextuality of the building not through the imitation of historicist style, but with modern tools and materials conveying the scale and character characteristic of the surrounding urban environment.
D. Linartas
Object information:
- Project ID:181
- Implemented:2008
- Architects:Saulius Misevičius, Tomas Grunskis, Viktorija Makauskaitė
- Architects companies:„A.D.S.”
- Purpose:Health
- Area:701 kv. m
- Constructors:Jakovas Mendelevičius
- Constructors companies:„Elvora”
- Other companies:Clinic in Uzupis
- Photographer:S. Misevičius, T. Grunskis, V. Makauskaitė


















Comments: