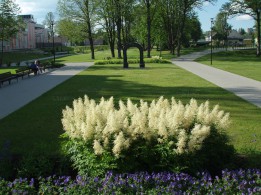Guesthouse
Architects:
Ruta Dambrauskaite, Arunas KavaliauskasAbout object:
Guesthouse is built in a picturesque natural environment of Vilnius, trying to use an existing terrain drop and adapt to configuration of the plot at the maximum. The three-storey building is composed by sensitively turning two clear volumes of neat form towards the green slopes of the Neris River flowing nearby. A transparent hall like a bridge is inserted between where the main staircase of the house nestles against its long side. During this fragile openwork bond, elegant connection between the main entrance to the area and array of greenery extending on the other side of the plot is formed.
The main entrance is monitored by two screens of reserved colours – the facade. Volumes of white colour on side facades pulse with tranquillity and light, their integrity is graphically crushed by rows of windows. Volumes achieve a culmination in the building yard by “crumbling” into spacious sun-lit terraces, which overflow from living-room of every flat. Between the two volumes, there is a spacious courtyard for all residents of the house formed, where inner structure is subtly integrated with the green valleys of the Neris River.
I. Garnyte-Sapranaviciene
Object information:
- Project ID:179
- Implemented:2009
- Architects:Ruta Dambrauskaite, Arunas Kavaliauskas
- Architects companies:Jungtinių pajėgų projektai
- Purpose:Residency
- Area:2665 kv. m
- Constructors:Mindaugas Kasiulevičius
- Constructors companies:„Smailusis skliautas”
- Other companies:Guesthouse
- Photographer:Rūta Dambrauskaitė, www.rutosprojektai.lt













Comments: