Commercial Building in Zverynas
Architects:
Audrius Ambrasas, Vilma AdomonytėAbout object:
Zverynas – a historical neighbourhood of suburban villas in Vilnius City – has become a victim of its own popularity: probably, it was one of the most affected by the excessive construction, which had turned into a chaos of forms and scales. Thus, a commercial building created by architects in Kestutis street has to be welcomed, because it characterizes by a high culture.
A.Ambrasas with a colleague have chosen a primeval geometric figure – triangle – and “softened” it, rounded its angles. The original architectural music, however, is created of the precise details: junction of construction planes and fa?ade graphics. The building standing at the triangular intersection of streets sort of repeats the local topography and duly “frames” it by its expressive shape.
The grace of the construction is born by especially thin, high-quality cast reinforced concrete slabs. These, coated with steel from the outside, are as if a dividing line defining boundaries between each floor, and thereby they are also the holders, on which the windows and revetted wall planes lean. The correct building in the heart of Zverynas is a commercially successful object because its architectural shape has become its label and “trademark”. Of course, the high quality architecture is even more eloquent and memorable element of the successful creation.
A. Stelbiene
Object information:
- Project ID:156
- Implemented:2002
- Architects:Audrius Ambrasas, Vilma Adomonytė
- Architects companies:Ambraso architektų biuras
- Purpose:Commercial
- Area:3500 kv. m.
- Constructors:Jurgis Sidaravičius
- Constructors companies:„Monolitas”
- Other companies:Commercial Building in Zverynas



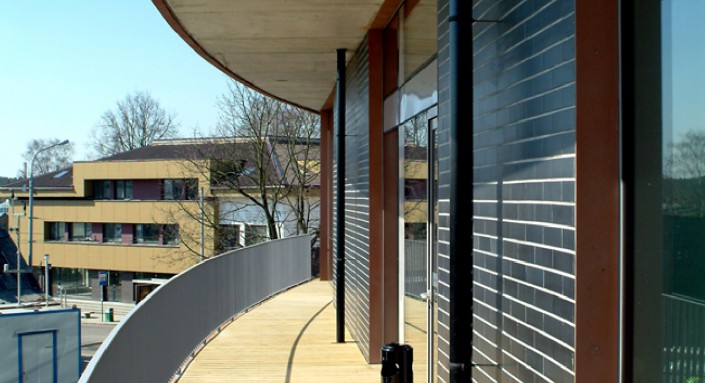
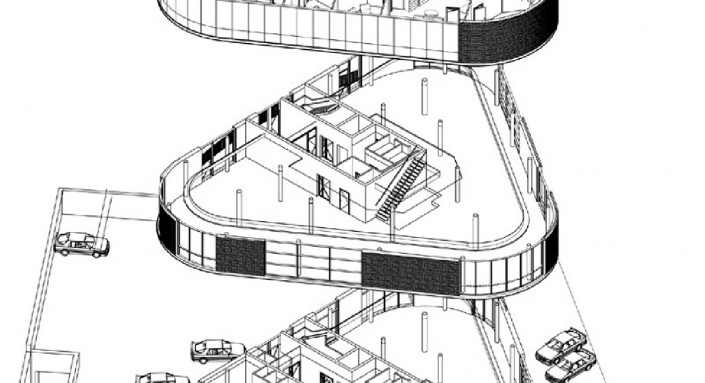

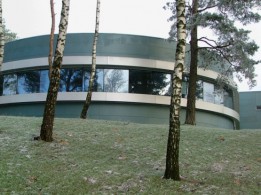


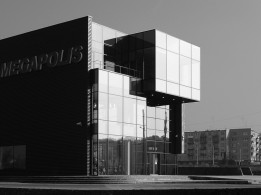
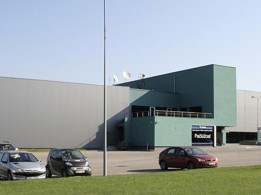






Comments: