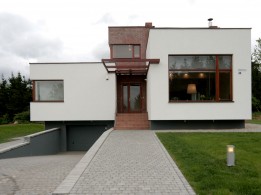Printing-House “Garsų pasaulis“
Architects:
Saulius Pamerneckis, Donatas Laucius, Tauras BudzysAbout object:
During the building, the printing-house was one of the most modern buildings in the Baltic countries. Parallel to this, it was aimed at innovation and architectural expression.
The main idea was dictated by the hill with pine trees on the plot which we decided to retain. Thus it became a starting point for further volumetric and functional composition. Although most part of the plot was levelled, but the green hill was protected from dozing by plastic curved retaining wall. Between the hill and industrial building the passage to the plot overlaid with narrowed second floor was left. This “bridging” part of the building is rounded locally at the contact with the hill and visually became its extension. Volume is disguised with green metallic finish and therefore only “ufologically” curved window fillet of light gray metal colour is shown up in the background of trunks of trees. Even though in respect of the entire building this place is a small part of it, but by the intenseness of emotional strain it has become a real visiting-card of the building. There is main entrance here highlighted by a vertical volume of staircase. On the second floor, over the flying passage, there are offices and administration, and the rest part of the building that has taken the form of rational minimalist solid is dedicated to industrial needs of the printing-house.
D. Linartas
Object information:
- Project ID:163
- Implemented:2004
- Architects:Saulius Pamerneckis, Donatas Laucius, Tauras Budzys
- Architects companies:„Jungtinės architektų dirbtuvės“
- Purpose:Mixed
- Area:7800 kv. m
- Constructors:Vytautas Pabrėža
- Constructors companies:Vilniaus archprojektas
- Other companies:interior Ginte Pamerneckiene
- Photographer:Saulius Pamerneckis


















Comments: