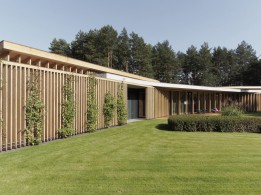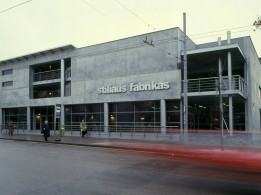Duplex Residential House in the Village Pašiliai
Architects:
Tomas Lapė, Darius MitkaAbout object:
Although urban population increase in arithmetic progression, an often Lithuanian still dreams of a small, comfortable house. The architects T.Lapė and D.Mitka succeeded to help implementing such the dream. With the awareness of a golden rule that “a house becomes cheaper upwards”, i.e. the construction costs decrease, the project authors have refused a basement as well as minimized useless and bedroom spaces. They have created a small economic class house for two families of an exceptional, but not extravagant expression, the biggest part of which is hanging above the ground, resting on it by a line of columns quasi on hands. The highly raised “head” of the building meets all comers by four windows – “eyes” – and invites them to enter to the tambours set of vitreous blocks. By the hanging volume and its delicate illumination, the authors have solved one more question relevant to the settlers of the small territory – a car parking place.
This duplex residential house is a perfect example of the ability to live comfortably, economically and herewith enjoying the original appearance of one’s own home by using minimal means of expression.
I. Garnytė- Sapranavičienė
Object information:
- Project ID:77
- Implemented:2004
- Architects:Tomas Lapė, Darius Mitka
- Architects companies:„Studija lape“
- Purpose:Residency
- Area:116+116 kv. m.
- Constructors:Jaunius Beinortas
- Constructors companies:Duplex Residential House in the Village Pašiliai
- Other companies:Duplex Residential House in the Village Pašiliai
















Comments: