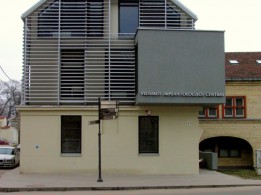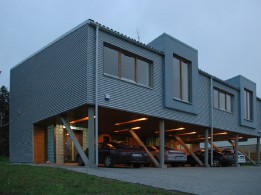Private House “Bonza”
Architects:
Tomas Lapė, Živilė Putrimaitė, Vytenis EitminavičiusAbout object:
Architects T. Lape, Z. Putrimaite, and V. Eitminavicius who designed the dwelling-house “Bonza” had an interesting task – find a solution for the outskirts located plot with specific relief, but heavily restricted by the close- neighbors on both sides and nearby flowing one meter wide stream. According to the authors, task resulted in an unexpected decision. Two-storey house figure had hold its ‘abdomen’ and tiptoe up. Even the room, which is usually accustomed to ‘sit’ in the residential basements, ‘climbed’ to the roof terrace.
The aesthetics of a clear and compact plan for building is created by compositions of different sizes of windows, as well as by visual sharpening of edges. Facades like talking about the internal structure of the space: a huge two floors extending fragmented glass plane stresses and visually expands the space of the site, muffling dark brickwork and flattening the warm wood finishes, providing a cozy sound of the second floor balcony – terrace and underneath it housed the open space on the ground floor.
Clear form of the house, the materials matching with the natural environment, and creative interior spaces formed connections with the outside world gives for the house an unique outlook.
I. Garnyte- Sapranaviciene
Object information:
- Project ID:192
- Implemented:2010
- Architects:Tomas Lapė, Živilė Putrimaitė, Vytenis Eitminavičius
- Architects companies:„Studija lape“
- Purpose:Residency
- Area:205 kv. m
- Constructors:Mindaugas Simonaitis
- Constructors companies:Private House “Bonza”
- Other companies:Private House “Bonza”
- Photographer:Tomas Lapė
















Comments: