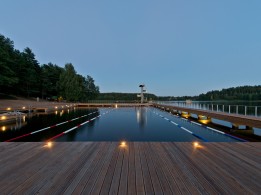Zarasas Lake Ferris wheel
Architects:
Šarūnas Kiaunė, Asta Kiaunienė, Aurimas Lukšys, Vytautas Butkus, Tomas PetreikisAbout object:
The road of the architects toward the picturesque Zarasas Lake started from the wish of townspeople to revive an old fountain in the square located at the main entrance to the city. The authors were bought by the picturesque surroundings: hilly terrain covered with trees, and the panorama of breathtaking surroundings opening from the bank. Thus the idea was born to install the Ferris wheel in the square that would overlook the spectacular views of the lake, and the structure would become the new symbol of the city.
The Ferris wheel is designed from round profile columnar structures crossed by “X” principle; these structures, according to the architects, helped to give delicacy and grace to the construction. A wooden ramp of 34 m in diameter supported by columns of 17 meters in height makes a circle and slides down in spiral toward the bicycle path running along the coast and footbridge to the lake. The handrails of the rotating ramp of 100 m in length become the main illumination of the wheel in evening.
Zarasas Lake Ferris wheel was selected among the finalists and awarded a special diploma in an international contest European Prize for Urban Public Space 2012 among 347 works from 36 countries. In Lithuanian architecture exhibition “Introspection 2010-2012” it received the prize – 1/5 Meter – for the best project.
A. Štelbienė
Object information:
- Project ID:16
- Implemented:2011
- Architects:Šarūnas Kiaunė, Asta Kiaunienė, Aurimas Lukšys, Vytautas Butkus, Tomas Petreikis
- Architects companies:Šarūno Kiaunės projektavimo studija
- Purpose:Public
- Area:12780
- Constructors:Adomas Sabaliauskas
- Constructors companies:„Constr“
- Other companies:Zarasas Lake Ferris wheel
- Photographer:Tomas Petreikis
















Comments: