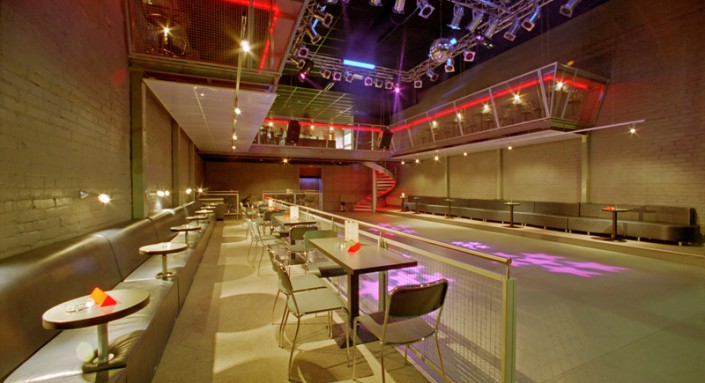Entertainment complex “Lūna”
Architects:
Laima Tumynienė, Gintautas Vieversys, Andrius ByčenkovasAbout object:
“Lūna” is one of the major leisure and entertainment complexes in Suvalkija, located on the outskirts of Marijampolė. Natural and historic environment encouraged architects to create an extensive, mansion reminiscent complex, which consists of four buildings featuring different functions: a night club, a restaurant, a bowling-billiard club, and a three-star 32-room hotel with a conference hall. The two-storey blocks of the hotel form an enclosed yard, the night club building with the 600-seat restaurant stands a little further.
The complex was created in accordance with the finest rural building traditions: the use of local materials (wood and brick masonry), and, while the architects speak in a modern language through the interior – highlighting different purpose of each space by the use of high-tech style and ultra-modern aesthetics, the architectural expression of the exterior brings those varying parts of the complex together – being close to historic mansion structures by their low, massive volumes. And this is not a coincidence, since the old part of the complex has been adapted to the new entertainment center by way of restoration and reconstruction.
A.Stelbiene
Object information:
- Project ID:150
- Implemented:2006
- Architects:Laima Tumynienė, Gintautas Vieversys, Andrius Byčenkovas
- Architects companies:„Laimos ir Ginto projektai”
- Purpose:Commercial
- Area:5200 kv. m.
- Constructors:Romutis Mikalainis
- Constructors companies:Entertainment complex “Lūna”
- Other companies:Entertainment complex “Lūna”


















Comments: