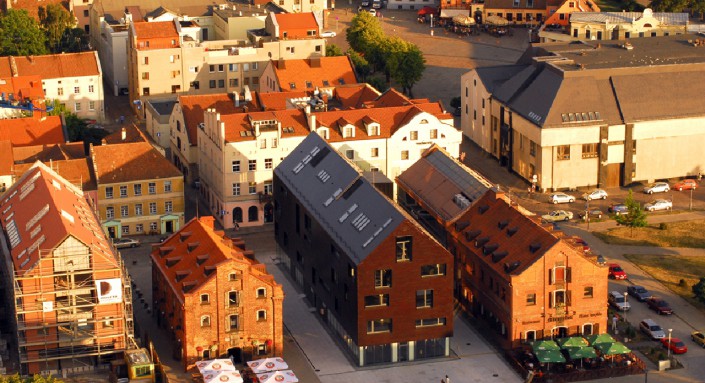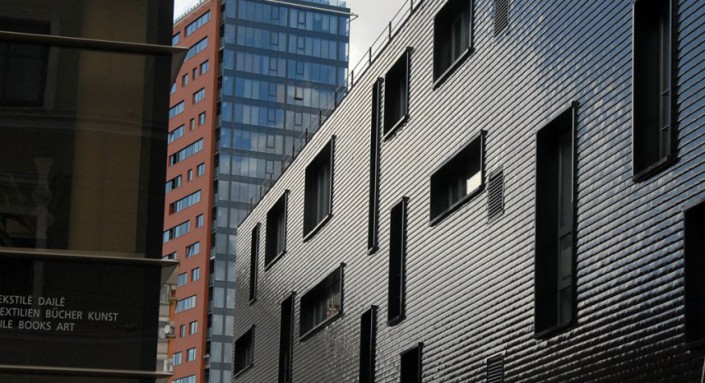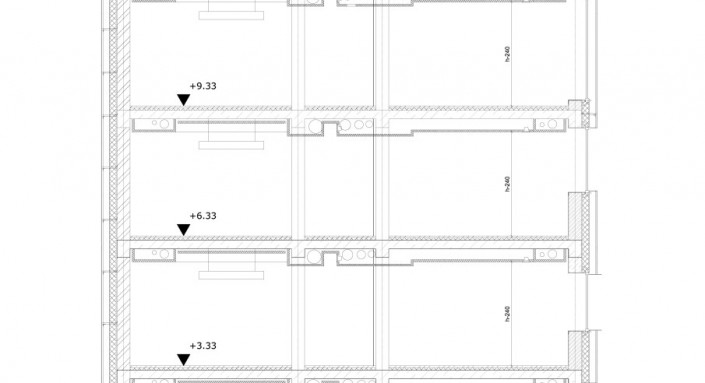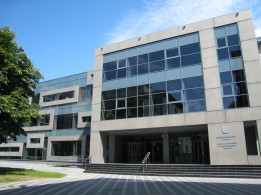Entertainment and Leisure Centre with Office Spaces “Danes vartai”
Architects:
Algimantas Kančas, Gustė KančaitėAbout object:
Historically, the River Dane in Klaipeda was used as a port, so its embankments were built up with warehouses. Fragments of this development have survived until now – the red brick buildings of 19th century are standing in Zveju Street as well. The architects A. Kancas and G. Kancaite assumed a task to integrate a new building in the place of a former warehouse, which was standing here. The creators have taken a path of truth: they adjusted the volume, but not the expression of the new construction to the context. Nonetheless, the building built in Klaipeda, in the historic environment of Zveju Street, which is close to the surrounding development by its volume, but distinguishing for its modern architecture, has received controversial assessments. It is an exceptional example of a brave, non-imitational architectural composition in the historical environment, which has come under a fierce criticism of heritage guardians. The black volume repeats and contemporary interprets the line and manner of the surrounding development, but at the same is distinctly different from the environment by materials and elements. The black volume covered with glossy ceramics invites attention and herewith creates an intense and new local identity.
J. Reklaitė
Object information:
- Project ID:116
- Implemented:2008
- Architects:Algimantas Kančas, Gustė Kančaitė
- Architects companies:„Kančo studija“
- Purpose:Mixed
- Area:2200 kv. m.
- Constructors:Narimantas Girčys
- Constructors companies:Entertainment and Leisure Centre with Office Spaces “Danes vartai”
- Other companies:Entertainment and Leisure Centre with Office Spaces “Danes vartai”
















Comments: