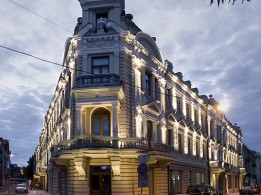Dwelling house in Mokolai
Architects:
Algimantas Kančas, Ignė GrigaliūnaitėAbout object:
This house standing on the bank of Sesupe River freshly blends into relatively dense build-up of Molokai village. The reason for vitality is playful, somehow futuristic volume of the second floor with rounded corners and copper finishing that is hanging above the severe, classic, dark brown ground floor covered with clinker masonry. The façade facing the street is quite closed, and the building faces the river (as well as south) with showcases going almost throughout the entire façade.
Garage, foyer, sauna and dressing room, kitchen, and living room with dining room having an exit to the terrace are on the ground floor. Three bedrooms and two bathrooms are installed on the second floor. The main accent of the second floor is the form of rounded corners volume for the corridor to bedrooms. Light wood finishing passing from floors to walls and ceilings create an integral, plastic space. The interior of the building is very light, white tones are used for walls, floors, stairs, and furniture; in this way, the image of elegant as well as cozy home is created.
The architect playfully combined plastic house forms with severe ones, in this way creating a charming dialogue between different colouring, form, and texture volumes.
E. Juocevičiūtė
Object information:
- Project ID:98
- Implemented:2008
- Architects:Algimantas Kančas, Ignė Grigaliūnaitė
- Architects companies:„Kančo studija“
- Purpose:Residency
- Area:306 kv. m.
- Constructors:Narimantas Girčys
- Constructors companies:Dwelling house in Mokolai
- Other companies:Dwelling house in Mokolai
- Photographer:Raimondas Urbakavičius






-705x383.jpg)











Comments: