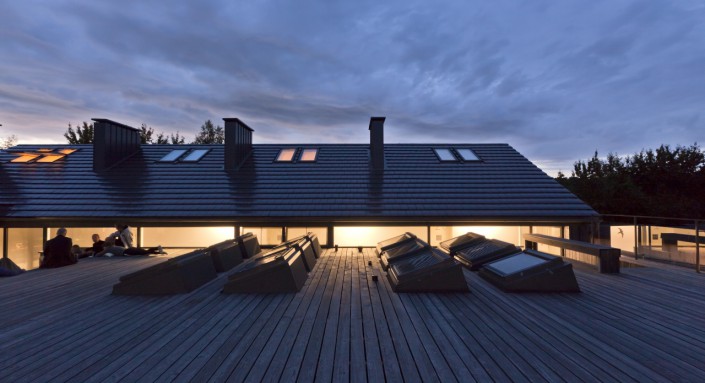Nida Art Colony of Vilnius Academy of Arts
Architects:
Algimantas Kančas, Tomas Petreikis, Gustė Kančaitė, Tomas KučinskasAbout object:
The successful result was determined by a right choice made by Vilnius Academy of Arts – to order a project after organising an architectural competition, which was won by Kancas Studio.
The object is built in the place of a low-value silicate brick warehouse built in 1975. Only the first stage of the artist citadel has been implemented so far: the construction of five residencies for artists, a dormitory, 2 multifunctional spaces for artistic and educational events, a terrace on the roof, as well as a digital video laboratory.
The architecture of the building was inspired by the traditional architecture of the resort and its predecessor: the goal was to retain the image of a warehouse, thus the wooden construction has a clear shape, its aesthetics was created of the finishing details, the rhythm of embrasures, the play of open-closed spaces and colour contrasts (the main bright red façade is slaked by the secondary – grey – façade), the interior is painted white. Thus Nida was enriched by another memorable building and a point of attraction.
A. Štelbienė
Object information:
- Project ID:200
- Implemented:2011
- Architects:Algimantas Kančas, Tomas Petreikis, Gustė Kančaitė, Tomas Kučinskas
- Architects companies:„Kančo studija“
- Purpose:Cultural
- Area:1 323 kv. m
- Constructors:Nida Art Colony of Vilnius Academy of Arts
- Constructors companies:Nida Art Colony of Vilnius Academy of Arts
- Other companies:Nida Art Colony of Vilnius Academy of Arts
- Photographer:Robertas Narkus, Raimondas Urbakavičius



















Comments: