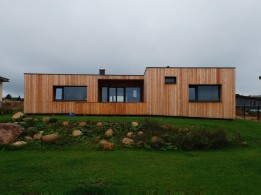Grand Office Business Centre
Architects:
Gintaras Čaikauskas, Miroslaw SzejnickiAbout object:
The character of the temperately stylistic building was determined by the territory of mixed purpose, surrounded by two neighbourhoods – Karoliniškės and Justiniškės. The architects G. Čaikauskas and M. Szejnicki admitted that they chose a monumental composition of vertical and horizontal shapes in order to highlight the newly built western bypass transport junction of the city.
Although the purpose of the building is not residential, however the architects were very sensitive about its orientation in respect to the cardinal direction and left the southern façade almost closed, except for the vertical of the panoramic elevator and the dotted line of the corridor windows. However, other façades are glassed-in and offer urban and natural panoramas. The creators subtly “spice up” the monotonous façades with several vertical cascades of façade elements.
The multifunctional centre and office building as if looks into the distance and “shifts” its glass shape away from the urban array of the city towards the open spaces of the suburbs. For this project the authors were awarded with the grand prize of the “Green Architecture Competition” at the exhibition RESTA-2014.
A. Stelbiene
Object information:
- Project ID:197
- Implemented:2014
- Architects:Gintaras Čaikauskas, Miroslaw Szejnicki
- Architects companies:„Architektūros linija”
- Purpose:Office
- Area:23731 kv. m
- Constructors:Sergejus Volikovas
- Constructors companies:“Viltekta”
- Other companies:Interior „Architektūros Linija”, „Dizaino Ambasada”
- Photographer: Marius Žičius



















Comments: