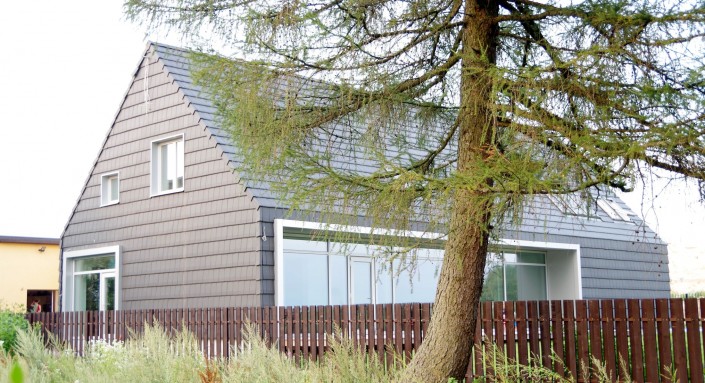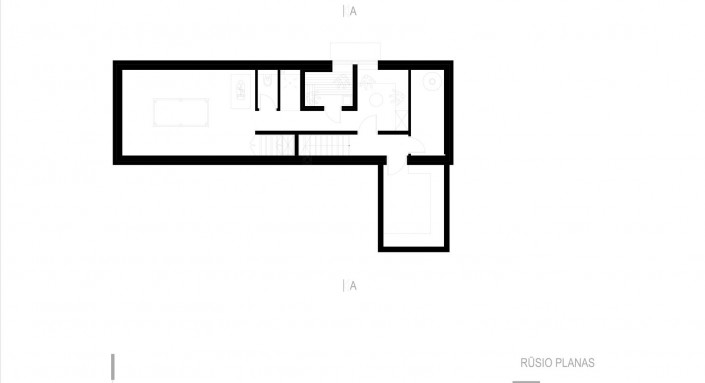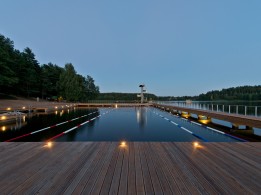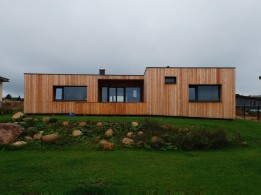Individual residential building in Pavilnys
Architects:
(Lietuvių) Aleksandras GvildysAbout object:
The modest expression of the individual residential house built in Pavilnys makes a peculiar contrast with the surrounding constructions. The building with a solid rectangle and a span roof creates a silhouette of a traditional house.
The silhouette of the shape is exposed in maximum using black fibre-cement plates. This material is more widely known as roof covering. In this case it covers the entire object. The aesthetics is created by different-sized windows, visually sharpened using white edging. The garage and the main entrance are decorated with a wide white indentation.
A compact building consists of two floors and a basement. The hallway – the zone of vertical communication – may be accessed from the street or the garage through a small tambour. The arrow-like stairs leaning against the wall take to the private premises and bedrooms on the first floor, as well as the active recreation area hidden in the basement. The ground floor contains an office, kitchen and a spacious living room with the dining room. The former space is framed with a glass plane, which merges with the open outside terrace framed in white façade finishing. The completeness of the object convincingly conveys a possibility to infuse a composed Nordic house into Lithuanian landscape.
- Garnytė- Sapranavičienė
Object information:
- Project ID:227
- Implemented:2014
- Architects:(Lietuvių) Aleksandras Gvildys
- Architects companies:„Archinova“
- Purpose:Residency
- Area:329 kv. m.
- Constructors:(Lietuvių) Virmantas Juocevičius, (Lietuvių) Vytautas Cvirka
- Constructors companies:(Lietuvių) UAB “ASD Project”
- Other companies:Individual residential building in Pavilnys
- Photographer:Aleksandras Gvildys


















Comments: