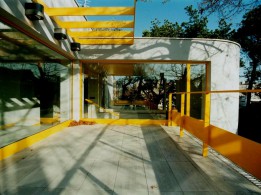The “Santaka” dwelling area in Kaunas
Architects:
Vilius Adomavičius, Vida Vyšniauskienė, Darius Čiuta, Nerijus SadauskasAbout object:
The 6 houses, 18 apartments area marks the limit between the construction of Kaunas Old Town and the green recreational zone, i. e. the park on the junction of the Neris and Nemunas rivers.
According to the architects, the essential condition of the creative process was to avoid any “pseudo old town” imitations and create an object which would be identified in the future as an example of residential construction of the beginning of the 21st century in historical context.
The two-storey buildings with mansards are located along the long sides of the 28 are land plot and shape an inside yard, from which, through the splits between the buildings the shore and park space can be seen. The volume proportions and silhouettes were inspired by the nearby red stone Hanza merchants’ warehouses.
The cozy and humane scale of space and volume, different sizes of buildings and spaces integrate the area into the structure of the Old Town and the restrained and natural grey and brownish colours and easily recognizable silhouettes of the sloped house archetype – into the panoramic view of the Old Town architecture. The asymmetrical sloped roofs and the facades, decorated with the same materials give the volumes some sculptural and monolithic feel.
R. Leitanaite
Object information:
- Project ID:145
- Implemented:2009
- Architects:Vilius Adomavičius, Vida Vyšniauskienė, Darius Čiuta, Nerijus Sadauskas
- Architects companies:Architektų biuras „Vilius ir partneriai“
- Purpose:Residency
- Area:2118 kv. m.
- Constructors:Mindaugas Kasiulevičius
- Constructors companies:„Smailusis skliautas”
- Other companies:The “Santaka” dwelling area in Kaunas
- Photographer:Vilius Adomavičius




]-705x383.jpg)














Comments: