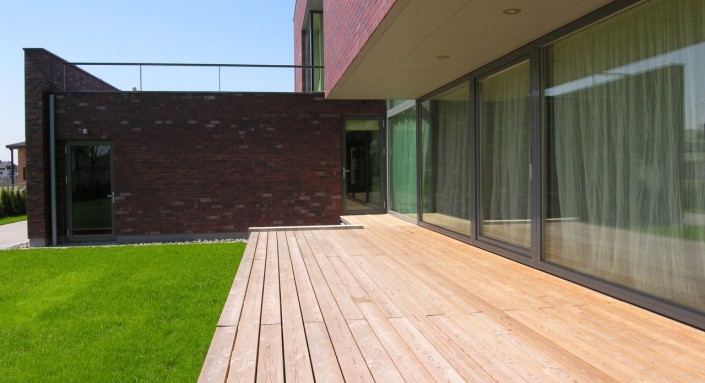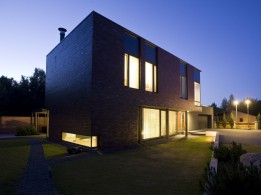House vIII in Vytėnai
Architects:
Ramūnas RaslavičiusAbout object:
The famous British saying: “My home is my castle” is perfectly suitable to the residential house vIII in Vytėnai that is standing in a narrow land plot of 12 ares. Because its main façade facing to the street is at the same time a “defence wall” of the private life. Inevitably, it is almost blind (there are only left the deepened niches of the main entrance and garage gate on the ground floor and a narrow window of a bathroom), finished with solid clinker brick shell, and that makes the house similar to a secure stronghold to the outsiders.
The main façade is the narrow façade – the house itself extends deep into the plot. The L-shaped configuration of the house forms a perfect lee to a terrace deepened under the first floor.
The entrance area and the garage volume conceal the extended pavilion of the residential premises with comfortably designed common areas on the ground floor: a kitchen, a dining room and a living room. The first floor houses the rooms for parents and children arranged one after another with a work room inserted between them.
The ingenious concept of the residential house, its rational design of interior, as well as the elegant elements have earned recognition for the architect – in 2005, colleagues awarded him the prize of an “Architect of the Year”.
A. Štelbienė
Object information:
- Project ID:89
- Implemented:2004
- Architects:Ramūnas Raslavičius
- Architects companies:R. Raslavičiaus projektavimo studija
- Purpose:Residency
- Area:734.64 kv.m.
- Constructors:Vaidotas Strazdas
- Constructors companies:„Konstruktorių cechas”
- Other companies:House vIII in Vytėnai
- Photographer:Ramūnas Raslavičius



















Comments: