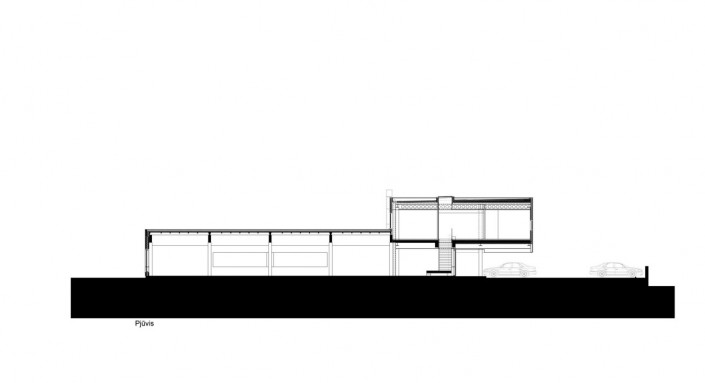Administration Building of the Company Lemora
Architects:
Ramūnas RaslavičiusAbout object:
The architect R.Raslavičius created a reconstruction project of a small area single-storey industrial building. This task was a real conundrum, because in a given compact land plot, he needed not only to increase the area of the building (there was a lack of premises for the administration), but also to leave space for car parking. All this dictated the architectural conception of the administration building of the company Lemora.
“It was decided to dismantle a part of the existent frame building – told the author of the project – by “hanging” the required additional area on the first floor.” The administration was settled in a volume protuberant outside the ground floor, and the very solution enabled to use rationally the area of the land plot and equip a convenient car parking lot. However, the exclusivity was granted to the building of the industrial district by its laconic volume, moderate finish (the façades coated with grey tin sheets) and the main architectural stress – a glass wall plane sparkling in all colours of the sky.
Colleagues appreciated the architectural delicacy of R. Raslavičius and in 2005, he was awarded the prize of an “Architect of the Year” “for elegant and coherent architecture, when designing the building of the firm Lemora.”
A. Štelbienė
Object information:
- Project ID:73
- Implemented:2004
- Architects:Ramūnas Raslavičius
- Architects companies:R. Raslavičiaus projektavimo studija
- Purpose:Office
- Area:735 kv. m.
- Constructors:Narimantas Girčys
- Constructors companies:Administration Building of the Company Lemora
- Other companies:Administration Building of the Company Lemora
- Photographer:Ramūnas Raslavičius




-705x383.jpg)














Comments: