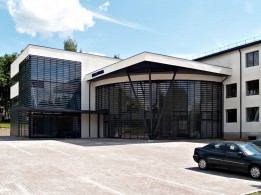Office building in Vilnius
Architects:
Mantas RasimasAbout object:
The building standing near one of the busiest streets in Vilnius not far from the quarters of individual houses, draws many glances of the people driving-by. The concept of the project was described by two factors: the purpose of the building and the plot. Considering the irregular form of the plot and the very small area allowed for the ground floor of the building, M. Rašimas, the author of the project, chose a form, which allowed expanding the area of the first floor using consoles on the entire perimeter of the ground floor, thus expanding the total area of the building.
The clean volume forming two horizontals on its façade is not overburdened with colours and textures. The aesthetics is created with modest glass and plaster compositions. The thin and slightly leaning glass strips emphasize the verticality and, notching into the plane of the white plaster, as if form a rhythmical and wide ribbon around the first floor. The latter part of the building is emphasized even more by as if hanging it on the glass surfaces disappearing in the space of the ground floor. The author created an image of a light object, which as if tries to withstand the busy traffic artery.
- Garnytė- Sapranavičienė
Object information:
- Project ID:229
- Implemented:2012
- Architects:Mantas Rasimas
- Architects companies:UAB “MK PROJEKTAI”
- Purpose:Office
- Area:182,62 kv. m.
- Constructors:(Lietuvių) Mindaugas Korsakas
- Constructors companies:Office building in Vilnius
- Other companies:Office building in Vilnius
- Photographer:Mantas Rašimas


















Comments: