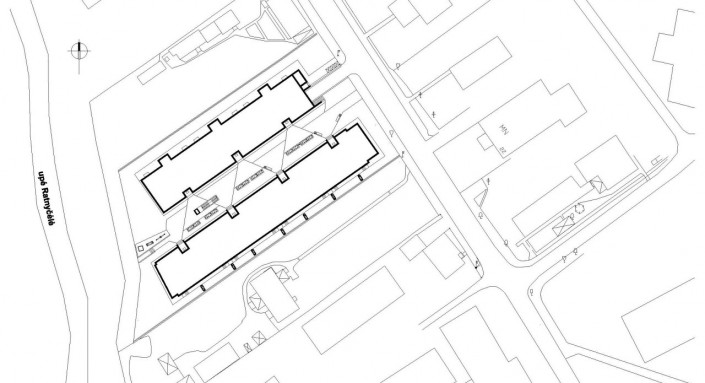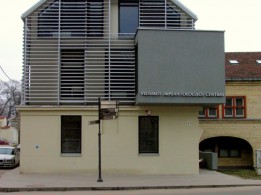Apartment building “Two”
Architects:
Kęstutis Sabaliauskas, Vaidas GrinčelaitisAbout object:
The unique landscape and the rapid development of Druskininkai town often presents a dilemma to architects: how to create an object matching both the natural and urban environments. This was exactly the task the architects got: at the approaches to Druskininkai city center, next to the river Marvelė, to design residential housing featuring both homestead-type and intensive urban building style.
Architects chose a “diversity” path: instead of a massive volume of the apartment building, they selected a composition of two long volumes, connecting Druskininkai street and Marvelė river. This way, not only the buildings themselves were made look somewhat smaller, but the yard space between them was formed as well – resembling an alley leading from the street towards the banks of the river Marvelė.
The architectural expression of the buildings is born out of color contrast and a playful system of window frames and bay windows, which, according to the authors, conveys the diversity and vitality of the architectural volumes and elements of the surrounding buildings. Likewise, the entire complex function features variety (according to the authors of the project: living, universal): to comfortably work on the first floors, to live or relax on the upper floors and to protect the cars underground.
A. Štelbienė
Object information:
- Project ID:50
- Implemented:2008
- Architects:Kęstutis Sabaliauskas, Vaidas Grinčelaitis
- Architects companies:„Kęstučio Sabaliausko architektūros studija”
- Purpose:Mixed
- Area:5739,2 kv. m.
- Constructors:Žygimantas Blažiūnas
- Constructors companies:UAB „Konstrukcijų projektai“
- Other companies:Apartment building “Two”
- Photographer:Kęstutis Sabaliauskas
















Comments: