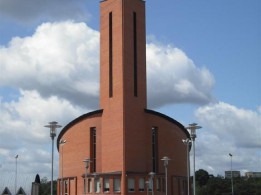Residential house in Palanga
Architects:
Eugenijus Miliūnas, Rasa Bingelytė BaltrušaitienėAbout object:
The building standing in the seaside resort of Palanga enchants by its simplicity, which conceals the genius of its creators. After a closer inspection of the structure, the authors’ ability to unite form and function captivates further: there are no accidental angles here; everything is reflected over, and selected precisely. The building might be a benchmark for what a private residential house should be. Being situated at the intersection of the streets, the plot left no other choice but to build a house with the long side along one of the streets so that to leave more room for the yard, to which (and to the southern side as well) the inside of the house was completely opened: the southern facade being glazed. In turn, the opposite wall of the house – facing the North and the street – is almost blank.
Internal plan of the building presents a sampler as well. On the ground floor, a common area is situated: a living room, kitchen and dining room with double-hinged doors opening directly to the backyard patio from the latter. The second floor is designed for relaxation: it has a bedroom, small bathhouse, etc.
What the beauty of this house is born of? Of the proportions, precise lines, appropriate and timely details, accurately selected materials. The structure of elegant shape featuring subtle elements has been becomingly woven into to the resort’s urban fabric.
A. Štelbienė
Object information:
- Project ID:72
- Implemented:2005
- Architects:Eugenijus Miliūnas, Rasa Bingelytė Baltrušaitienė
- Architects companies:E. Miliūno studija
- Purpose:Residency
- Area:150 kv. m.
- Constructors:Leonas Vaitkevičius
- Constructors companies:Leono Vaitkevičiaus IĮ
- Other companies:Residential house in Palanga
- Photographer:Rimantas Penkauskas



















Comments: