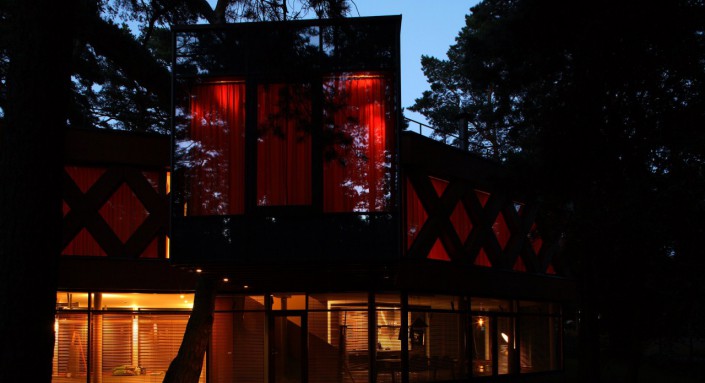Villa “X”
Architects:
Edgaras Neniškis, Rusna Vaineikyte- Neniskiene, Arūnas Liola, Rolandas LiolaAbout object:
An architectural concept of the villa “X” that arose in a seaside pine forest was dictated by the context. The building makes boards between the trees, while adapting to them by its shape and maintaining the initial state of the forest. The pristine image of the basic architectural inspirations is a symbolic figure of a weaving whipsnake.
The lengthy, broken, vitreous volume seems to scarcely come in touch with the ground. Visually, the pristine image is embodied by an external holding construction of glued wood that is surrounding the first floor. The massive tracery raised above the ground is squirming slightly between the pine trunks further repeating the motif of the whipsnake: the structural elements of the construction are inspired by the skin pattern of the whipsnake and the plait that is fencing dunes and paths.
The areas of internal functional space are also planned according to the rules dictated by the forest. According to the authors, “the spatial gobbets formed by the light” are fully exploited. In the brightest part, there is designed a sitting-room, less illuminated areas are intended for the bedrooms and the darkest areas – for auxiliary facilities.
The villa “X” standing in the resort is a modern, high quality architectural work shot through with symbolic meanings that is also speaking by its ornamentation archetypes of traditional wooden architecture.
G. Mikalauskaitė
Object information:
- Project ID:92
- Implemented:2010
- Architects:Edgaras Neniškis, Rusna Vaineikyte- Neniskiene, Arūnas Liola, Rolandas Liola
- Architects companies:„Arches“
- Purpose:Residency
- Area:306 kv. m.
- Constructors:Darius Narmontas
- Constructors companies:„Skomas”
- Other companies:Villa “X”
- Photographer:Modestas Požerskis



















Comments: