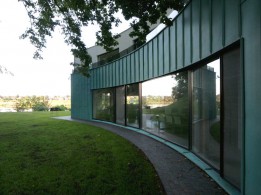Dwelling house in Romainiai
Architects:
Gediminas LangvinisAbout object:
A private house in Romainiai not only is submerged in nature, it is created from nature, its resources. It is simple and light, as if transparent.
Duality is important in the building. From architectonic side, it is as if composed from two rectangular volumes, one of them is longer – “lifted” on the other, a bigger one. The top one as if hangs in the air, and two slender columns support one end of it. The volumes are distinctively disconnected by using finishing materials. The lower (or – “earthly”) volume is upholstered with planed larch plates and fit in perfectly to the flourishing nature. While optically “heavy” black colour chosen for the upper volume emphasizes the fragility of the pendent volume.
The private façade seen from the street has narrow windows, and the façade in the opposite side of the house facing the yard, forest, and Nevezis River loop reserve is almost entirely from glass. Pendent upper volume in this side is not as much protruding, thus it does not need support; however, it has the function of the roof above the terrace here as well.
The main architectural idea – the aim to create an elegant house that would stand between the trees as if belonging here. “There is no limit which would separate the exterior from the interior,” – said G. Langvinis.
E. Juocevičiūtė
Object information:
- Project ID:53
- Implemented:2009
- Architects:Gediminas Langvinis
- Architects companies:„A3 studija”
- Purpose:Residency
- Area:144 kv. m.
- Constructors:Imantas Bruožis
- Constructors companies:Dwelling house in Romainiai
- Other companies:Dwelling house in Romainiai
- Photographer:Gediminas Langvinis















Comments: