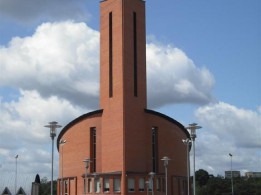„Curved house“
Architects:
Algimantas Kančas, Gustė KančaitėAbout object:
The house built on the mound called Napoleon hill on the bank of Nemunas River draws attention by its care to the environment and playfulness. One of the facades is conclave – it repeats the arch of the perimeter of the mound.
Looking at the plan, three corners of the building creates a simple rectangular shape; however, the fourth northern corner seems to be “stretched” towards Nemunas River. This active “stretched” part of the building is interesting for the conclave façade mentioned, and for materials used for finishing: the façade of the ground floor facing the hill is covered with greenish copper plates that playfully illuminate the grove near, and the second floor of a white stucco surface gives the elegance for the bright greenery. The other side of the “stretched” part is constructed from “old” clay bricks brought from an old destroyed house that creates the image of a house having time patina. The “calm” corner of the building that is covered with black marine plywood emphasizes the colour combination of copper and bricks.
While creating the interior, A. Kancas referred to one principle: materials and colouring do not have to overshadow rich surroundings of the building. Thus, both glass walls and windows are used in the house as if framing the magnificent panorama of Nemunas River.
E. Juocevičiūtė
Object information:
- Project ID:19
- Implemented:2005
- Architects:Algimantas Kančas, Gustė Kančaitė
- Architects companies:„Kančo studija“
- Purpose:Residency
- Area:232 kv. m.
- Constructors:„Curved house“
- Constructors companies:„Curved house“
- Other companies:„Curved house“
- Photographer:Romualdas Urbakavičius




-705x383.jpg)











Comments: