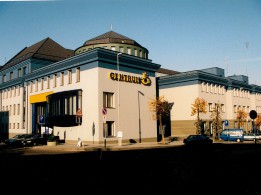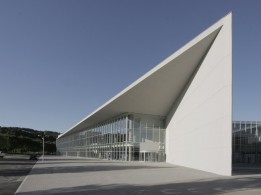multi-residential complex “Rasų namai”
Architects:
Rolandas Palekas, Rytis Mikulionis, Bartas Puzonas, Gytis Vaitkevicius, Petras Išora, Povilas DaugisAbout object:
A forest, a high slope and a narrow patch of land squeezed in-between – initial data worth of exclusive architectural solutions. For a professional it is a serious testing of creativity and diplomacy with a client.
The multi-residential complex “Rasų namai” (Eng. Rasos houses) that has uprisen in Vilnius, Rasų street, is unique not only in natural resources. The exclusiveness is provided by impressive interwar period ammunition storehouses that have survived on the slope and that were worthwhile preserving and opening to everyday life.
The new block of individual and semi-detached houses reminds of the Lithuanian one-street village, however adapted to a particular place. The houses in this “village” on one side are located sideways, while others – looking like long-legged Lithuanian fairy witch houses tiptoeing upwards and bestriding the storage cellars hidden in the slope. By employment of this sort of urban solution the architects as if sought to “catch the sun” and leave the historical walls of ammunition storehouses untouched and not coming into conflict with the houses featuring small courtyards leading to the watercourse that has settled down in the lower part of the site.
Modern architectural aesthetics is being created by an accurate interpretation of the traditional homes of Vilnius region. Silhouettes of two-pitched 2-3 storey buildings are accentuated by a facade décor – wooden planks – typical of this region. The authors form a harmonious composition by combining different drawings of wooden planks with the glass plates framing the changing seasons.
The team of architects “Paleko ARCHstudija” and R. Mikulionio architektūros studija PLAZMA never ceasing to excite with contextual unconventionality in architecture with this complex has enriched the palette of solutions regarding such blocks often focused on cost-benefit aspect solely.
I. Granytė- Sapranavičienė
Object information:
- Project ID:235
- Implemented:2015
- Architects:Rolandas Palekas, Rytis Mikulionis, Bartas Puzonas, Gytis Vaitkevicius, Petras Išora, Povilas Daugis
- Architects companies:Paleko ARCH studija, “Plazma”
- Purpose:Residency
- Area:2890 kv. m
- Constructors:Adomas Sabaliauskas
- Constructors companies:„Constr“
- Other companies:multi-residential complex “Rasų namai”
- Photographer:Norbert Tujak


















Comments: