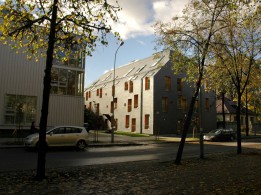Pavilion of Lithuanian Exhibition Centre LITEXPO
Architects:
Rolandas Palekas, Jurga Garšvaitė, Bartas Puzonas, Alma PalekienėAbout object:
The exhibition complex lies in a very beautiful place of Vilnius City: in a valley between the slopes of the residential neighbourhood Lazdynai and the River Neris. This dictated an architectural expression of the new pavilion created according to the project, which won an architectural competition: the authors sought to retain visual connection with the slopes of Lazdynai, therefore, there was designed a triangle building revealing the panorama, connected with nearby pavilions.
The main exhibition space is designed without columns, so it can be used for different events. The new pavilion is connected to the existing buildings by two blocs servicing the exposition spaces. They are equipped with a hall with a cloakroom and sanitary facilities for visitors, and a restaurant with a semi-closed courtyard. The restaurant’s hall connects three pavilions. A staircase situated nearby leads to the second floor housing a LITEXPO conference centre.
Clean silhouette of the building with its neat and clear architectural concept – a graceful white concrete shell enclosing glass inclusion – have determined that the pavilion has become a dominant of the entire exhibition complex and one of the most memorable examples of public facilities of the contemporary Lithuanian architecture.
R. Leitanaitė
Object information:
- Project ID:134
- Implemented:2006
- Architects:Rolandas Palekas, Jurga Garšvaitė, Bartas Puzonas, Alma Palekienė
- Architects companies:Paleko ARCH studija, “Viltekta”
- Purpose:Commercial
- Area:9000 kv. m.
- Constructors:Vaidas Guogis
- Constructors companies:Pavilion of Lithuanian Exhibition Centre LITEXPO
- Other companies:Pavilion of Lithuanian Exhibition Centre LITEXPO

















Comments: