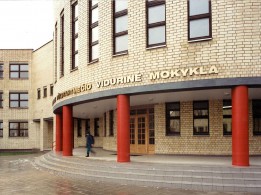“Oslo houses”
Architects:
Tauras Paulauskas, Dainius Čepurna, Tumas Mazūras, Donatas Žvirblis, Jolanta BaltrūnaitėAbout object:
A group of architects “Unitectus” managed by T. Paulauskas for the three apartment houses that has sprung up in the newly created block “Oslo houses” (Lith. Oslo namai) of Naujamiestis district has given a distinctive artistic expression, which is being blended in with the architecture of the already built neighbouring “Comfort Hotel LT”. The grace of the building facades is pursued with the help of minimal means: compositions of windows, plaster strips and ceramic tiles emphasizing the vertical.
Much attention is focused on apartment planning, taking into account the options of natural lighting. All apartments feature balconies – the upper floors offer the views of the Old Town of Vilnius.
However, the composition of three apartment houses – “Oslo houses”- stands out not so much with their architectural expression of volumes, but with sensitively designed public space among them. In the middle of the complex, above the two-story underground parking there is a closed inner courtyard – “Oslo houses” square with equipped resting areas, a playground and trimmed landscape. Under the initiative of an active artist S. Paukštys, the courtyard features the sculpture dedicated for the legendary “Beatles” leader John Lennon. The project authors in order to maintain the square’s viability on the ground floor of one apartment house has foreseen an option for public premises.
A good opportunity for the community’s formation created by the designers has attracted the interest of organizations of the competition “For Harmonious Development” 2014. This composition of the three apartment houses and “Comfort Hotel LT” was awarded as the best multifunctional conversion. According to the competition jury, this is a dashing, successful project that has created another centre of attraction neighbouring the capital’s Old Town.
I. Granytė- Sapranavičienė
Object information:
- Project ID:238
- Implemented:2015
- Architects:Tauras Paulauskas, Dainius Čepurna, Tumas Mazūras, Donatas Žvirblis, Jolanta Baltrūnaitė
- Architects companies:UAB “Unitectus”
- Purpose:Residency
- Area:31843 kv. m.
- Constructors:Kęstutis Urbonas, Gintaras Matkevičius
- Constructors companies:UAB “FMC PROBALT”
- Other companies:“Oslo houses”
- Customer:UAB "Oslo namai"
- Photographer:Oslo namai

















Comments: