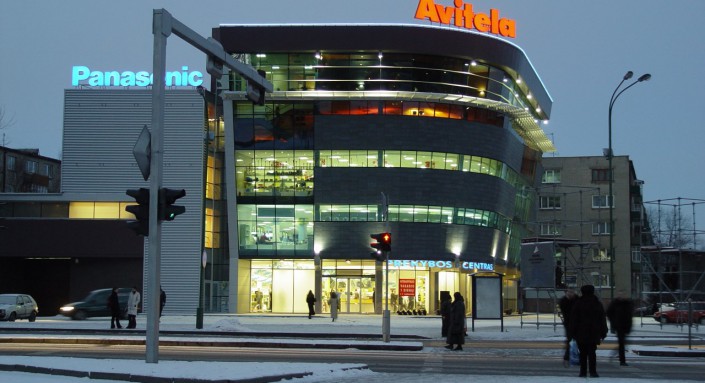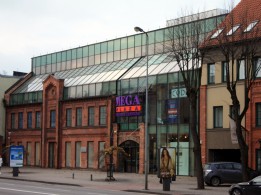Multifunctional Centre Avitela
Architects:
Ramūnas Atas, Vaida AtienėAbout object:
A Shopping Centre Avitela is topping in a quite complicated urban situation. A Taikos Avenue – a central axis of Klaipeda City, the crossroads with Sausio 15-osios Street that is one of the most bustling streets in the city with chaotic surrounding development and unstructured spaces. Furthermore, this place is in the approaches to a historic core of the seaport city.
By the building construction type and the means of architectural expression the most emphasis is laid on the significant urban crossroads. The building is formed of two volumes. A bravely embodied expressive inverted truncated cone (an atypical constructive scheme – a net of tilted columns – has been applied for its equipment) becomes a centre of the building composition with a bright symmetric axis. Behind it, there remains an undistinguished, slightly lower “passive” part of the building. Dark glass and wide bands of ceramic tiles that allude to a metal surface by their colour and texture dominate in the finish of the main façade. Horizontal bands of windows and gaps between the windows emphasize the shape of the main volume and provide it with dynamism. The presentable and strong angular building remains a dominant of the situation.
G. Mikalauskaitė
Object information:
- Project ID:133
- Implemented:2003
- Architects:Ramūnas Atas, Vaida Atienė
- Architects companies:R. Ato individuali įmonė
- Purpose:Mixed
- Area:5393 kv. m.
- Constructors:Virginijus Gervė
- Constructors companies:„Konstruktorių biuras“
- Other companies:Multifunctional Centre Avitela
- Photographer:Ramūnas Atas














Comments: