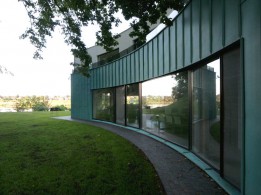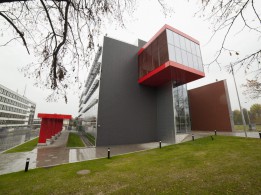Reconstruction of the M. K. Čiurlionis Art Museum and Gallery with the new library
Architects:
Gražina Janulytė-Bernotienė, Loreta Bulakienė, Ernestas Riepšas, Evaldas Žurkus, Eugenija Balaisiene, Geraldas Balaisis, Guoda ZykuvienėAbout object:
The project of reconstruction of the M. K. Čiurlionis Gallery was aimed at retaining all the values of the building, designed by F. Vitas in 1960, i. e. the laconism, clarity and functionality. The tension, tragism and the background in M. K. Čiurlionis’ oeuvre are brought by the minimalism of the shape and colour: light and dark, black and white and the natural materials, i. e. stone, wood and glass. The new materials and technologies provided the possibility to stick to the requirements of the melodic and fragile exposition of M. K. Čiurlionis’ works. Not only the exhibition halls were renewed, but also a musical hall for concerts was implemented. The basement, implemented under almost the entire building provided the space for new expositions as well as for funds and educational rooms.
The aim of the reconstruction of the National M. K. Čiurlionis Art Museum and construction of the new library, which was performed after rearranging the Gallery, was to preserve the quietly modern building by the interwar architect V. l. Dubeneckis and stylistically connect the Museum and the M. K. Čiurlionis Gallery. The facades and roof of the National M. K. Čiurlionis Art Museum regained the long-lost colour and quality. The small inside yards of the old museum were also renewed. The modest and partially underground building of the new library was subtly integrated into the museum and into the space of the nearby Square of Unity. Only natural materials were used: concrete, steel, wood and glass. The library houses the reading-room, funds and expositions.
J. Reklaite
Object information:
- Project ID:139
- Implemented:2003
- Architects:Gražina Janulytė-Bernotienė, Loreta Bulakienė, Ernestas Riepšas, Evaldas Žurkus, Eugenija Balaisiene, Geraldas Balaisis, Guoda Zykuvienė
- Architects companies:G.Janulytės- Bernotienės studija
- Purpose:Cultural
- Area:galerijos rekonstravimas – 1560 kv. m.; muziejaus rekonstravimas – 3799 kv. m.; biblioteka – 884 kv. m.
- Constructors:Gracijonas Povydis, Vytis Pijus Čiras
- Constructors companies:Reconstruction of the M. K. Čiurlionis Art Museum and Gallery with the new library
- Other companies:Reconstruction of the M. K. Čiurlionis Art Museum and Gallery with the new library



















Comments: