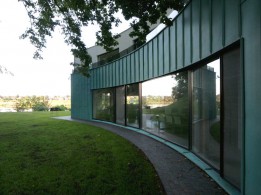Jonavos 30 Office Building
Architects:
Gustė Kančaitė, Algimantas Kančas, Gediminas MaciulisAbout object:
Jonavos 30 office building, designed by Kančo Studija, fits excellently in the highly specific Kaunas environment. The lot was cleaned up, removing low-value buildings and greenery to reveal the facade of the building. The lot itself is open with no fences, forms a public space and thus creates a cosy environment that is the complete opposite of the busy Jonavos street and Castle roundabout. Part of the territory of Jonavos 30 features greenery. Both on the inside and outside of the office building, it is clear that the idea was to have two buildings with an atrium. The volume closer to Jonava street is smaller, a three-storey triangular shape that gets taller as it approaches an incline in terrain. The other volume is rectangular, four-storey, part of it going up to five. Both buildings feature paved rooftops with patios and sitting areas designed on them. They open to a great panoramic view of Kaunas.
The interior has an open plan structure. The areas are not split into offices and corridors using partitions. Already at design stage, it was known that this will be an office building with spaces for rent, suitable for both larger and smaller firms. This is why the architect Gustė Kančaitė and her team opted for an open plan, good lighting from all sides and rational planning of the remaining floor area. For the structure, massive round reinforced concrete columns were chosen, which act as accents in the currently empty office interiors.
Minimalism and thinking in terms of planes can be felt both outside and inside. Colour-wise, the building mostly features combinations of grey, brick-red, black and white colours, along with natural materials: ceramic, steel, concrete. Red tones provide warmth, while grey evokes rationality. Most details, e.g. lighting fixtures, are black, and it is exciting to see the mandatory safety components fully exposed. The ground floor has a lot of panoramic windows, which gives a levitation effect for the building. Also, the glazing is offset towards the inside of the building. The levitation effect is also strengthened by the red flooring material, with the upper floors of the building extending above it like a roof. The round corners give the building some of the art-deco flavour characteristic of Kaunas, while the large glass surfaces bring a contemporary touch.
Greta Trapikienė
Object information:
- Project ID:256
- Implemented:2017
- Architects:Gustė Kančaitė, Algimantas Kančas, Gediminas Maciulis
- Architects companies:„Kančo studija“
- Purpose:Office
- Area:2775 kv. m
- Constructors:Remigijus Lazauskas, Mindaugas Kasiulevičius
- Constructors companies:Jonavos 30 Office Building
- Other companies:Jonavos 30 Office Building
- Photographer:Leonas Garbačauskas



















Comments: