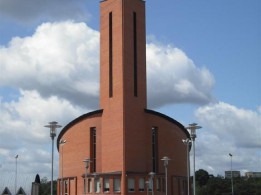Mary’s Christian Help Church in Nida
Architects:
Ričardas Krištapavičius, Algimantas ZavišaAbout object:
There had never been a Catholic Church in the settlement of Curonian Spit until the beginning of 19th century. An original and functional Church building projected by the architects from Nida town R. Kristapavicius and A. Zavisa has harmoniously intervened into the local landscape. The Church is rectangular, single-nave, with a triangular plan presbytery and a vestry wing. Simple exterior forms, walls battened with dark oak planks, and a span roof covered with reed match to the old seaside fishermen houses.
The Church spire has become a new focus of the landscape visible from all sides of the town Nida. Four leaning poles reclined against the walls “cross” the internal space of the Church – the extension of the tower structure. The Church looks small from the outside, but it surprises by its huge area inside: the interior is amply suffused with natural light, since the biggest part of the construction’s walls are made of transparent glass.
The internal space of the shrine, where appropriate, may be extended: upon raising the windows and doors, the churchyard with its amphitheatre becomes a part of the Church. Beyond the Church, there is a Community House half-“dug down” into a sand dune – a Chapel of Farewell and a Community Hall.
A. Štelbienė
Object information:
- Project ID:63
- Implemented:2003
- Architects:Ričardas Krištapavičius, Algimantas Zaviša
- Architects companies:Ričardo Krištapavičiaus projektavimo firma
- Purpose:Religious
- Area:996 kv. m.
- Constructors:Tautvydas Tubis
- Constructors companies:Mary’s Christian Help Church in Nida
- Other companies:Mary’s Christian Help Church in Nida

















Comments: