Park “River front” at the Neris river
Architects:
Viačeslavas Malenko, Aurimas Sasnauskas, Giedrius Mamavicius, Gabrielius Segzdavicius, Joris Sykovas, Paulius VenckunasAbout object:
The Neris river front and the beautiful views of Vilnius city opening up from here never cease to attract city residents and its guests. Therefore, in 2015, between Upės street and the river Neris a new leisure area was set that has in no time become a favourite place for people. This site intended for meetings, rest and conversations was designed under the initiative of “Barclays” technology centre in Lithuania (BTCL).
A group of architects “A2SM” has looked at the given task in a non-traditional way. The pedestrian walkway “caught” from the other side of the street where the business centre is located marked as a pedestrian crossing on the street has become a key axis of the universal composition of the site. Further on as if in a pastiche of tree leaves veins, bright concrete strip merrily treading on the lawn form laconic ties with seven cosy terraces. Micro spaces of circular form as though boundaries protecting from everyday roughness give a person a possibility to return to consistency and peace of mind, to find strength for new activities. Each site contains a different function in itself. Those terraces closest to the street and at the highest point with regard to the river with centrally-arranged wooden furniture are intended for light conversations and serious debates with friends and colleagues. People entering the site with the planted roof as if are provided with care for a short rest during the lunch break. The below set terraces invite the inquisitive ones to music concert debuts, exhibitions, quiet sit-downs at a candlelight and other realization of beautiful creative ideas. Whereas the terrace – an amphitheatre welcomes fans of these initiatives. These recreational spaces like a flowing body, is tranquil yet constantly changing and alive.
I. Garnytė- Sapranavičienė
Object information:
- Project ID:219
- Implemented:2015
- Architects:Viačeslavas Malenko, Aurimas Sasnauskas, Giedrius Mamavicius, Gabrielius Segzdavicius, Joris Sykovas, Paulius Venckunas
- Architects companies:A2SM
- Purpose:Residency
- Area:Apie 300 kv. m
- Constructors:Park “River front” at the Neris river
- Constructors companies:Park “River front” at the Neris river
- Other companies:Park “River front” at the Neris river
- Photographer:L. Garbačauskas, www.garbacauskas.lt
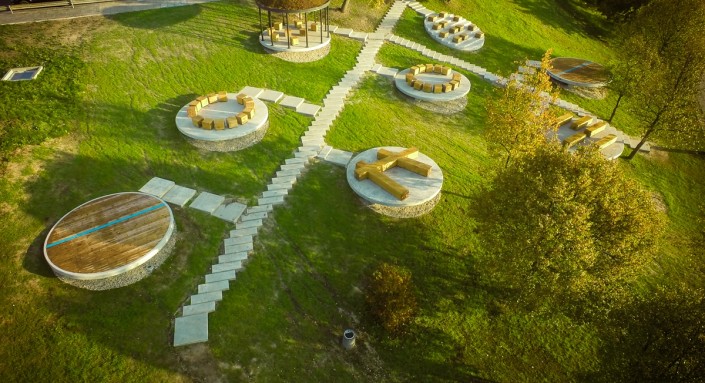
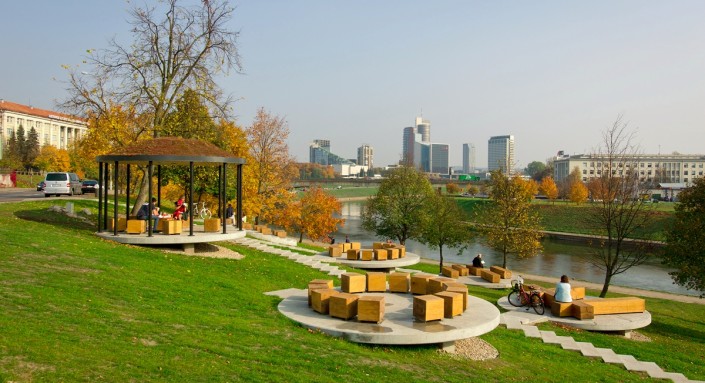
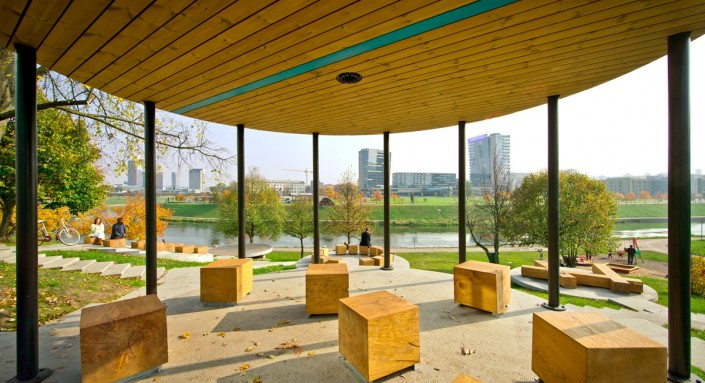

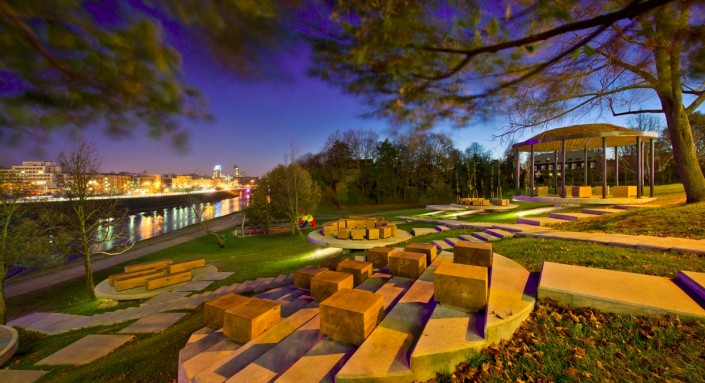
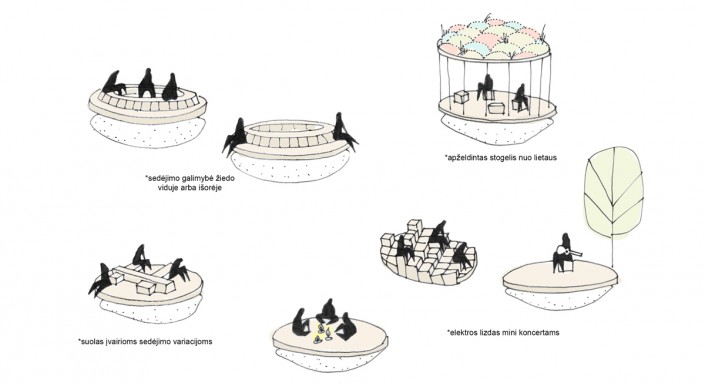

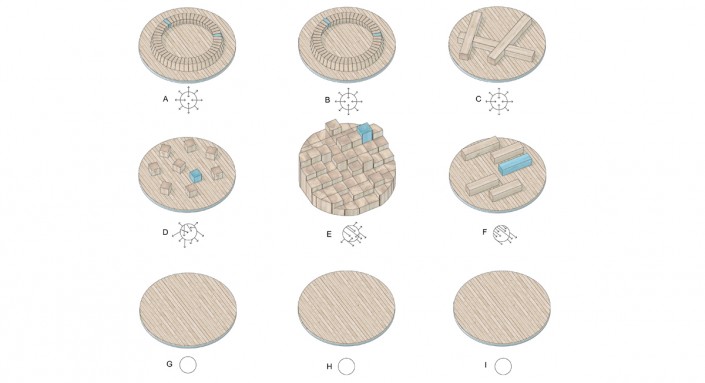

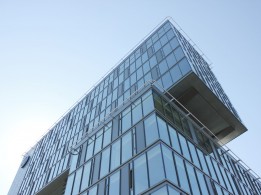
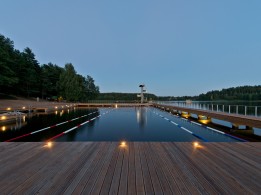








Comments: