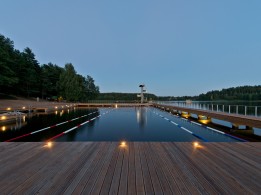Reconstruction of Pagėgiai Municipality Culture Centre
Architects:
Aurimas Sasnauskas, Viačeslavas Malenko, Eivaras Rastauskas, Virginija BaksieneAbout object:
The old building of Pagėgiai Culture Centre, which consisted of two buildings, was reconstructed into the new Centre, which contains the Culture Centre, the library and the registry office. One of the old buildings had to be demolished and the other one required significant reconstruction – what is left of the old building is several fragments of red brick wall in the interior of the new building.
The new complex consists of several wings, connected with a spacious and bright (glassed-in) gallery from the yard side. Different colours of the wings mark different functions. The shapes of the wings are simple, the vertical window or roof columns give the building rhythm, while the decorative pictures of stylised books in bookshelves provide the building with dynamisms. These marks on the façades are not only design elements, but at the same time function as indicators, telling which of the wings is the library and which of them is the hall, etc.
The reconstructed Pagėgiai Culture Centre attracts with its simplicity and rightfully became a new highlight of the city.
A. Stelbiene
Object information:
- Project ID:210
- Implemented:2013
- Architects:Aurimas Sasnauskas, Viačeslavas Malenko, Eivaras Rastauskas, Virginija Baksiene
- Architects companies:„Vilniaus archija“, A2SM
- Purpose:Educational
- Area:2330 kv. m
- Constructors:Paulius Kliukas
- Constructors companies:„Pro Domo Sua“
- Other companies:Reconstruction of Pagėgiai Municipality Culture Centre
- Photographer:Leonas Garbačiauskas, www.garbacauskas.lt

















Comments: