Sports, Business and Entertainment Centre “Forum Palace”
Architects:
Gintaras Čaikauskas, Rolandas Palekas, Miroslaw SzejnickiAbout object:
This is one of the first multifunctional sports, business and entertainment centres in Lithuania of such size and type. The designed entertainment centre Forum Palace of a streamlined elliptical shape, although speaking in modern architectural language, is created by architects in conformity with traditions of the organic architecture. It harmoniously disgorges into the relief of a riverside slope and intervenes correctly into the panorama of green hills of the neighbourhood Šeškinė, and extends the continuous whirl of the traffic of Konstitucijos Avenue from the northern side.
The architect G.Čaikauskas mentioned the building’s particularly close relationship with the nature as the clearest sign of this. “The house not only repeats the curve of the river by its shape, – he said – but also emphasizes the intersection of the relief by its planted roofs of the first floors – the terraces, and by their plastic form following the direction of an earlier planned pedestrian path.”
From the side of Ukmergės Street, the construction is perceived as a double-storey building, and from the side of the river, it is seen as already a four-storey one. Its upper part houses the “most active” entertainments and restaurants, and the lower floors of the Forum Palace are intended for calmer and more private rest areas: sports clubs and a complex of saunas and swimming pool.
R. Leitanaitė
Object information:
- Project ID:101
- Implemented:2006
- Architects:Gintaras Čaikauskas, Rolandas Palekas, Miroslaw Szejnicki
- Architects companies:„Architektūros linija”
- Purpose:Mixed
- Area:22476 kv. m.
- Constructors:Sports, Business and Entertainment Centre “Forum Palace”
- Constructors companies:Sports, Business and Entertainment Centre “Forum Palace”
- Other companies:Sports, Business and Entertainment Centre “Forum Palace”
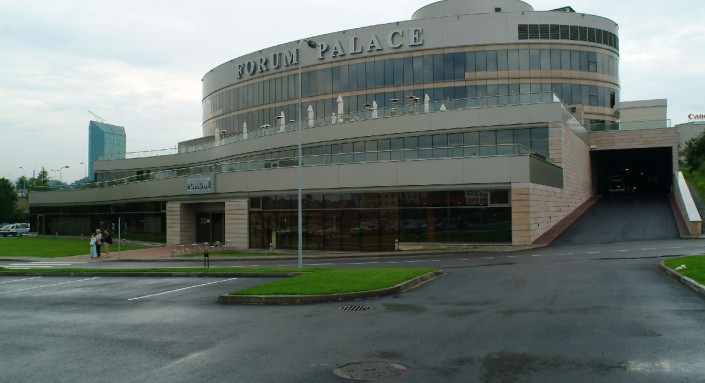
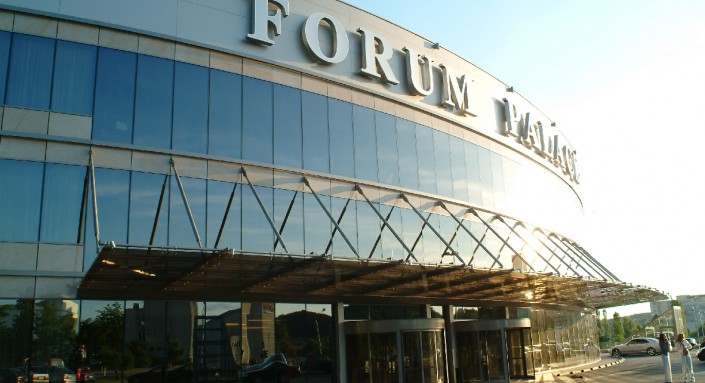

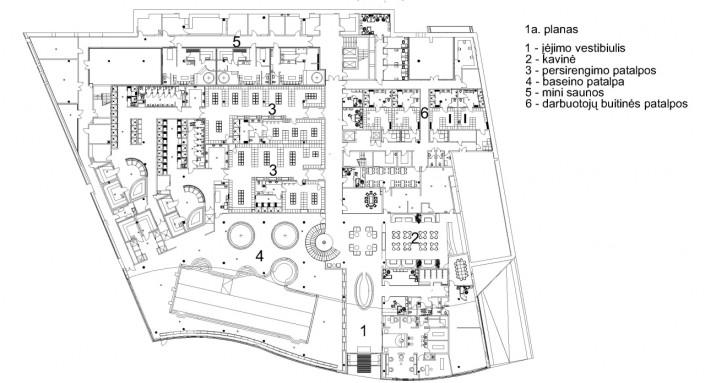
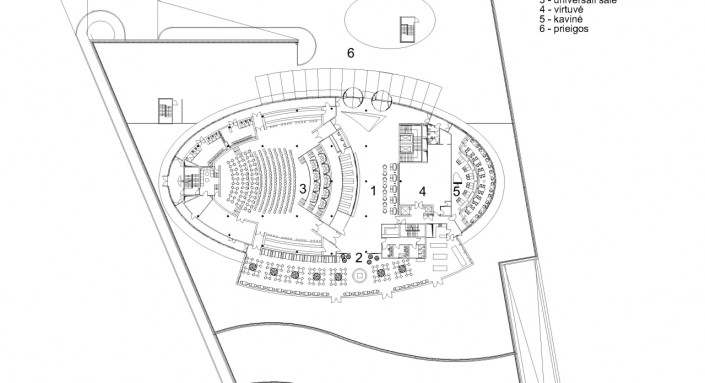
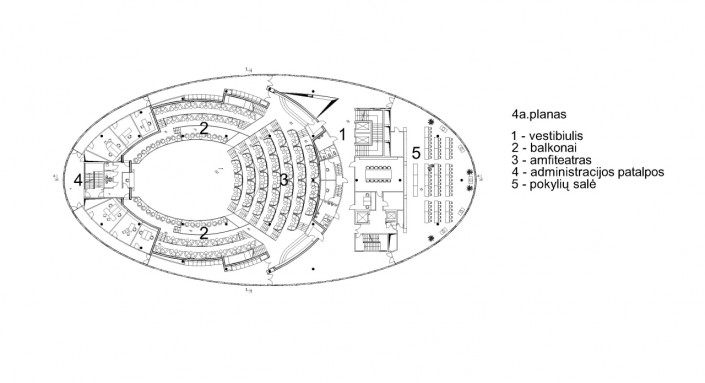

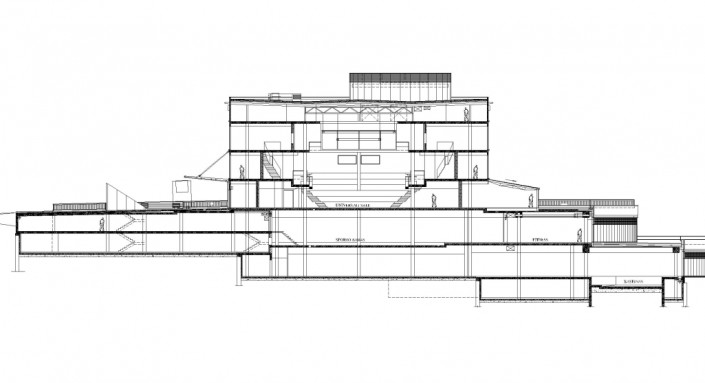











Comments: