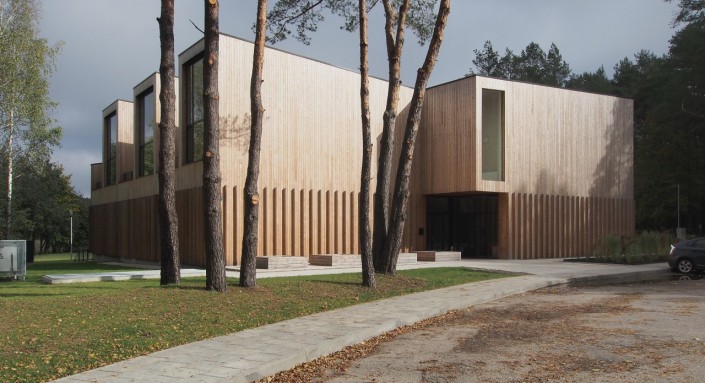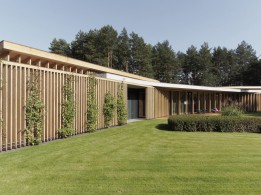RUPERT Arts and Education Centre
Architects:
Audrius Ambrasas, Vilma Adomonytė, Mindaugas ReklaitisAbout object:
The project has been implemented in a forested area near the second trolleybus ring of Valakampių beach, instead of good shop that used to stand there. According to A. Ambrasas, a resort environment and mystery of art creation were the main factors which had inspired the architectural idea. Timber decoration visually dissolves the building in a pine forest, and the only hole in main blind facade allures a visitor to look into the world of artists through the keyhole.
The building is drily submerged into the ground by one floor. There is a workshop of computer art beneath it, open to natural light by means of recessed relief and skylights. The first floor has universal hall, administration rooms, reading room designed, and the second accommodates the studios of resident artists. The floors are sort of “jointed” on the corridor forming the relationship of inner structure of the building with the environment, and thus becoming the spine of whole volumetric – spatial composition.
Interior structure is also revealed in exterior: larger spaces are conveyed by more monumental plinth part of the building, and smaller structure – by jagged and crumbly silhouette of protruding pitched roof that divides the volume of the building to the humane scale. In every sense, this object is complete and in organic harmony with the environment.
D. Linartas
Object information:
- Project ID:154
- Implemented:2013
- Architects:Audrius Ambrasas, Vilma Adomonytė, Mindaugas Reklaitis
- Architects companies:Ambraso architektų biuras
- Purpose:Cultural
- Area:2000 kv. m.
- Constructors:Adomas Sabaliauskas, Domas Amolevicius
- Constructors companies:„Constr“
- Other companies:RUPERT Arts and Education Centre
- Photographer:Audrius Ambrasas



















Comments: